It's not just a house. It's their future.
The building consists of two full floors and a partial basement. We will also create a small yard/playground in the back!
Learn more on our Current Projects page.
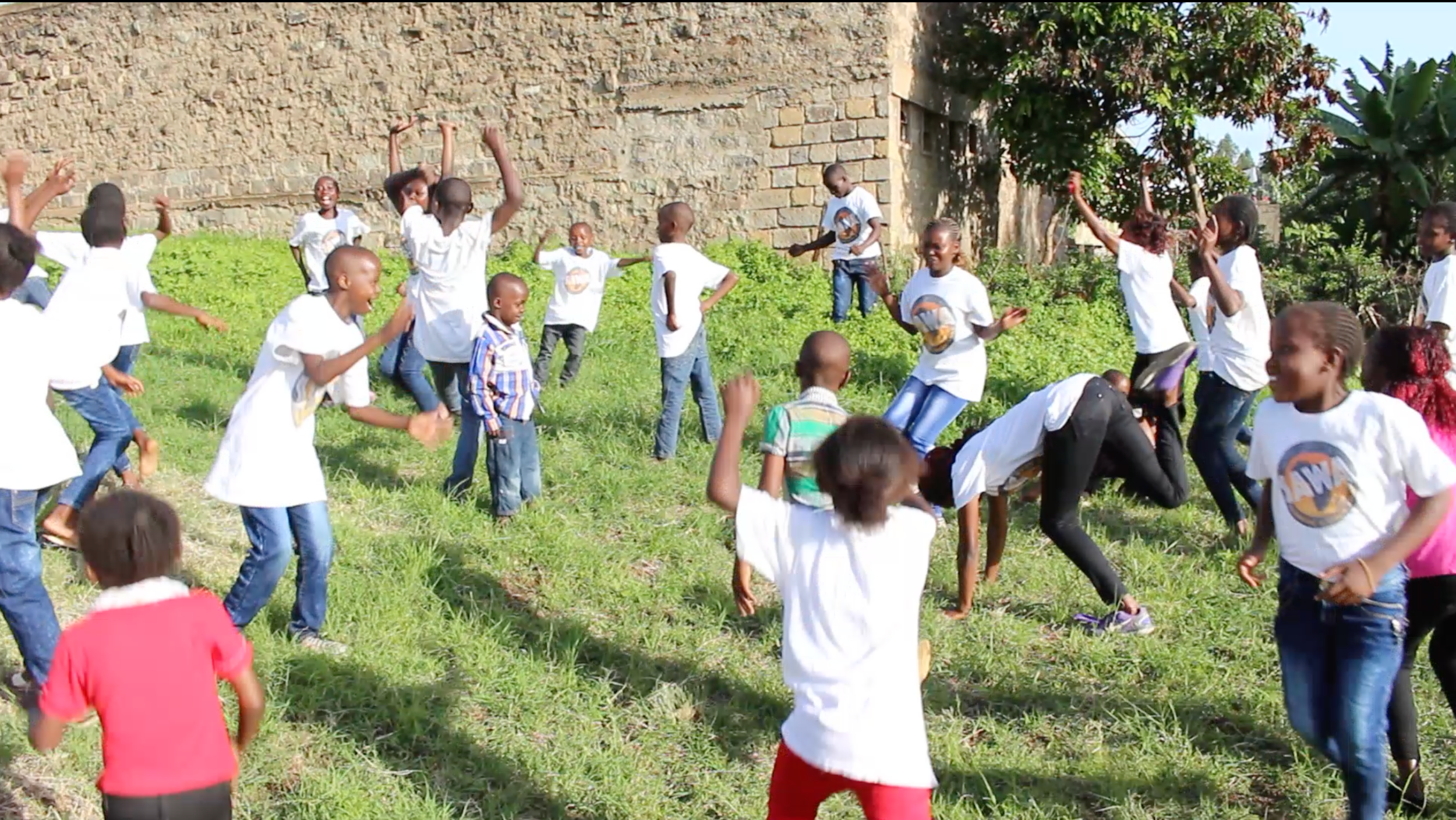
Cara brought the children to the new plot of land to announce, "This is where we will build your new home!"
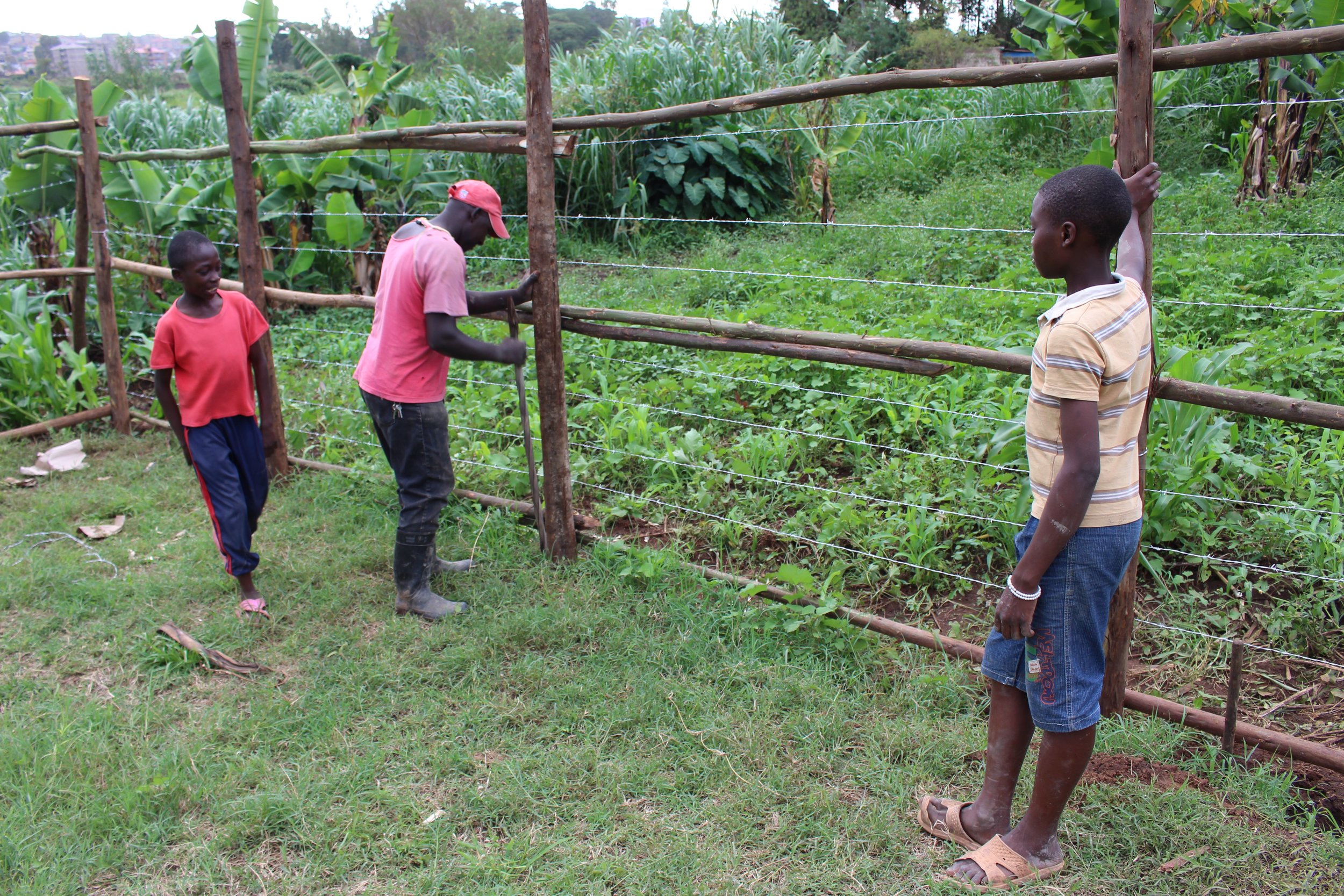
Before we could start building, we had to fence the property.
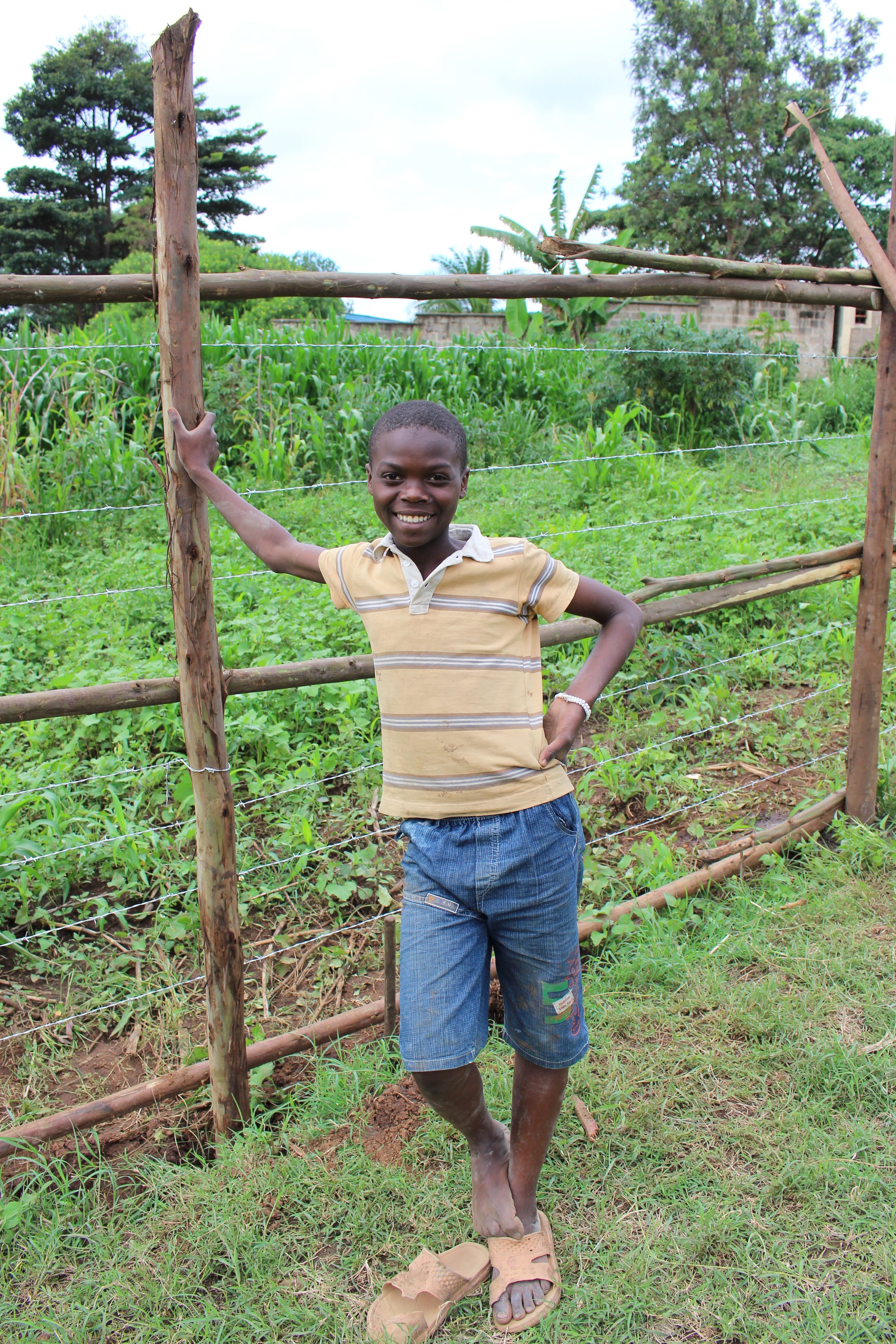
Before we could start building, we had to fence the property.
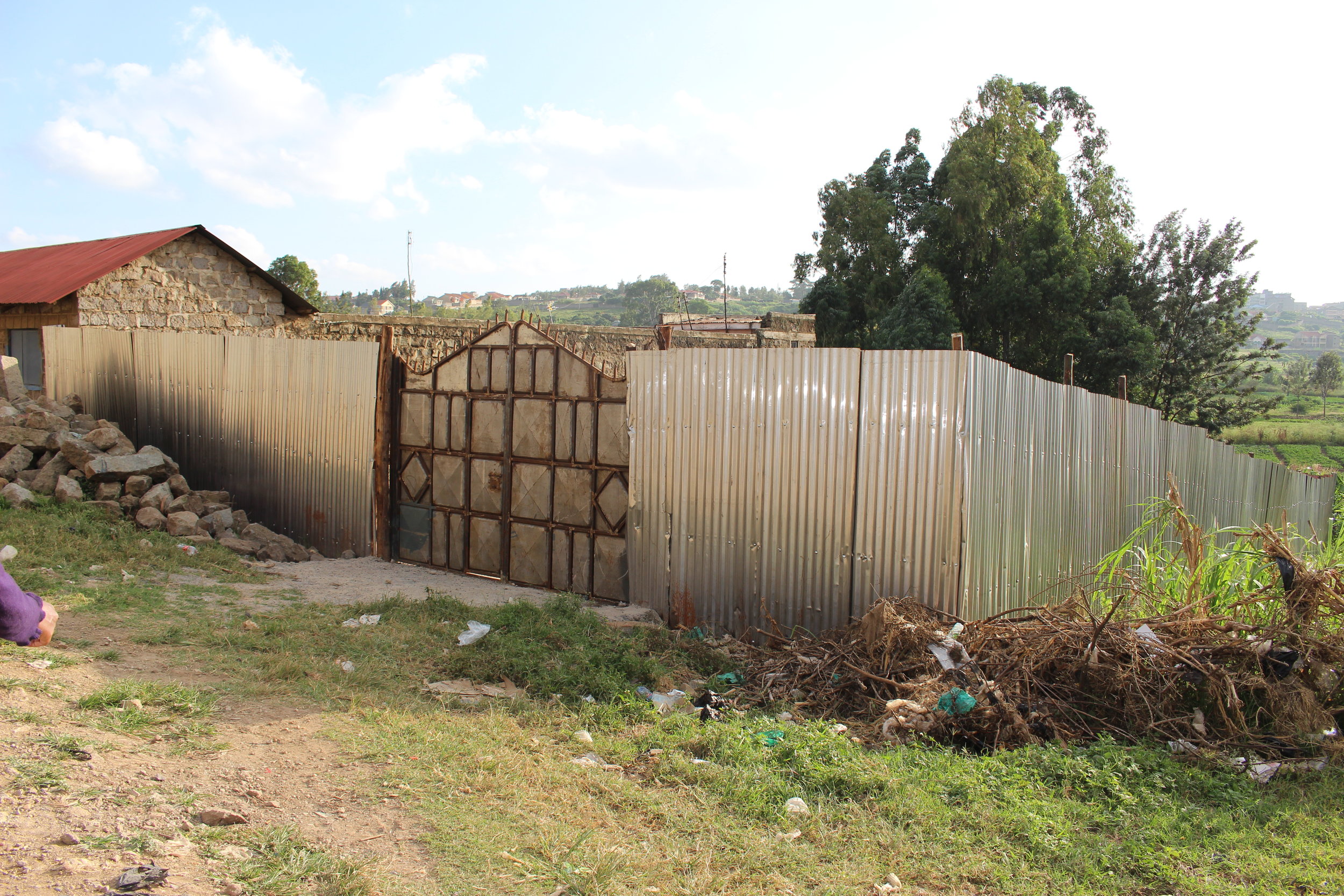
We installed a secure gate, which will be painted and installed as the main gate of the house when construction is completed.
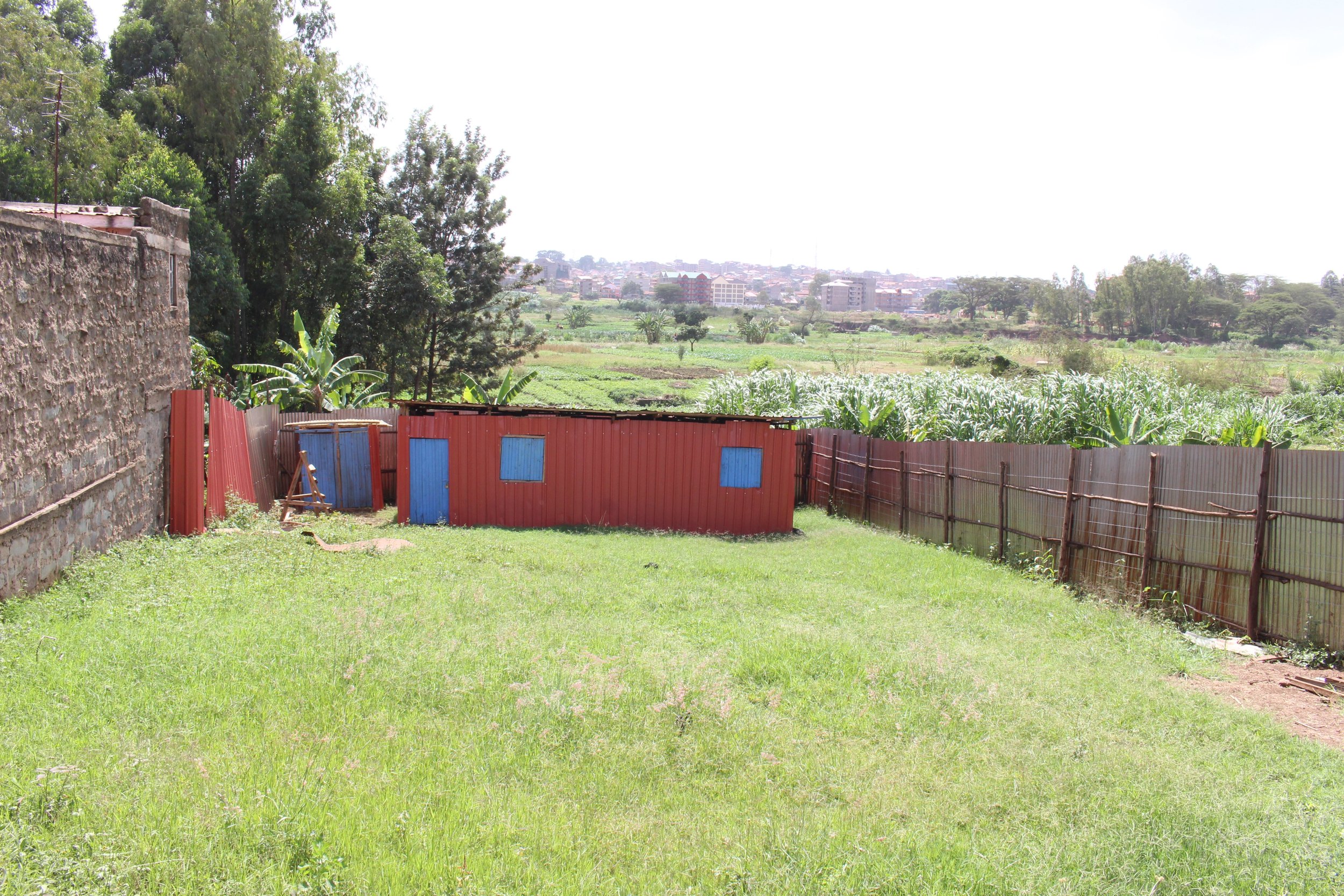
Using recycled materials from our classroom project in 2014, a small building was constructed to house construction materials.
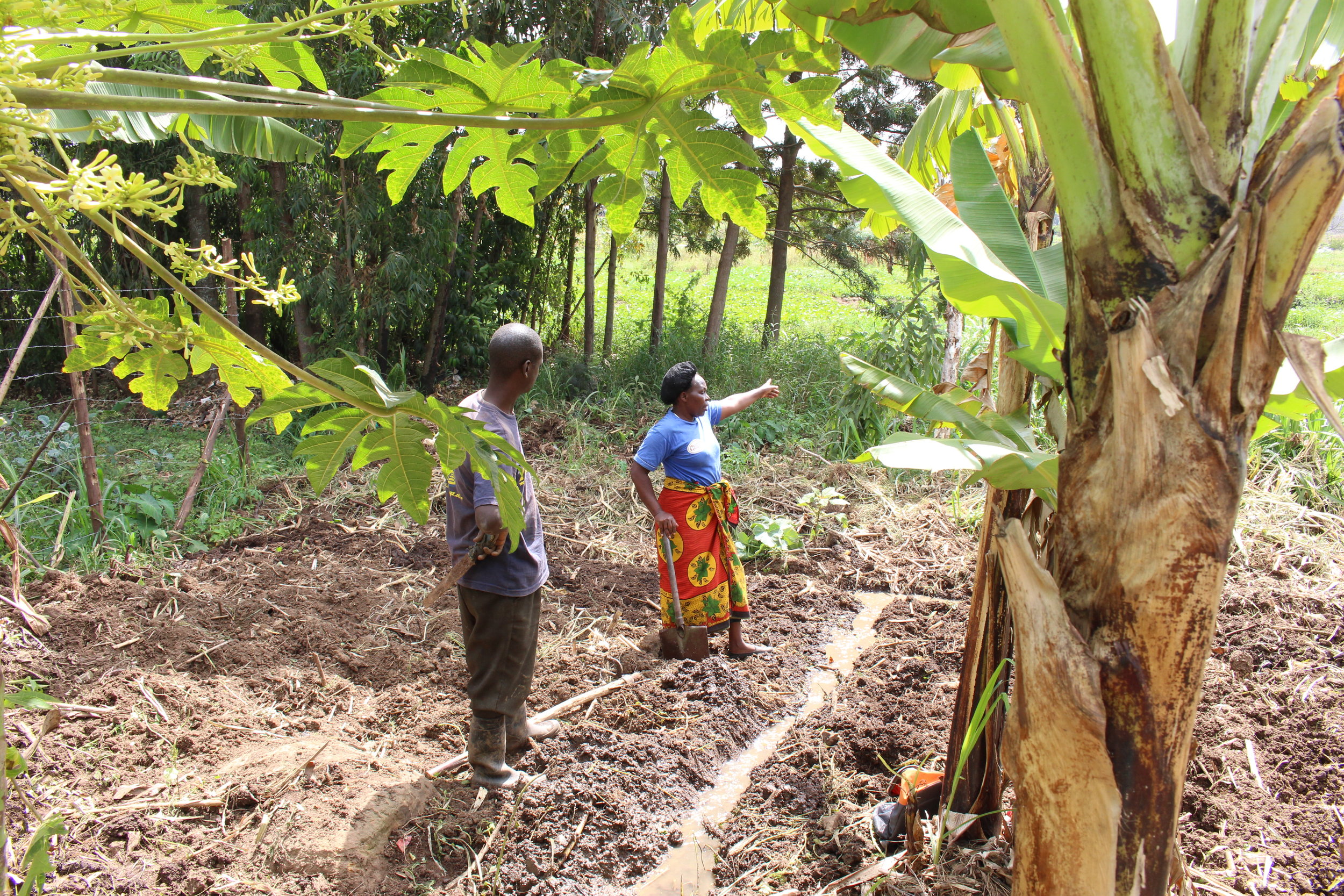
The director's wife, Kezia, started a shamba (garden) to grow fresh greens for the children at El Shadai. Of course, she made Cara get her hands dirty, as well!
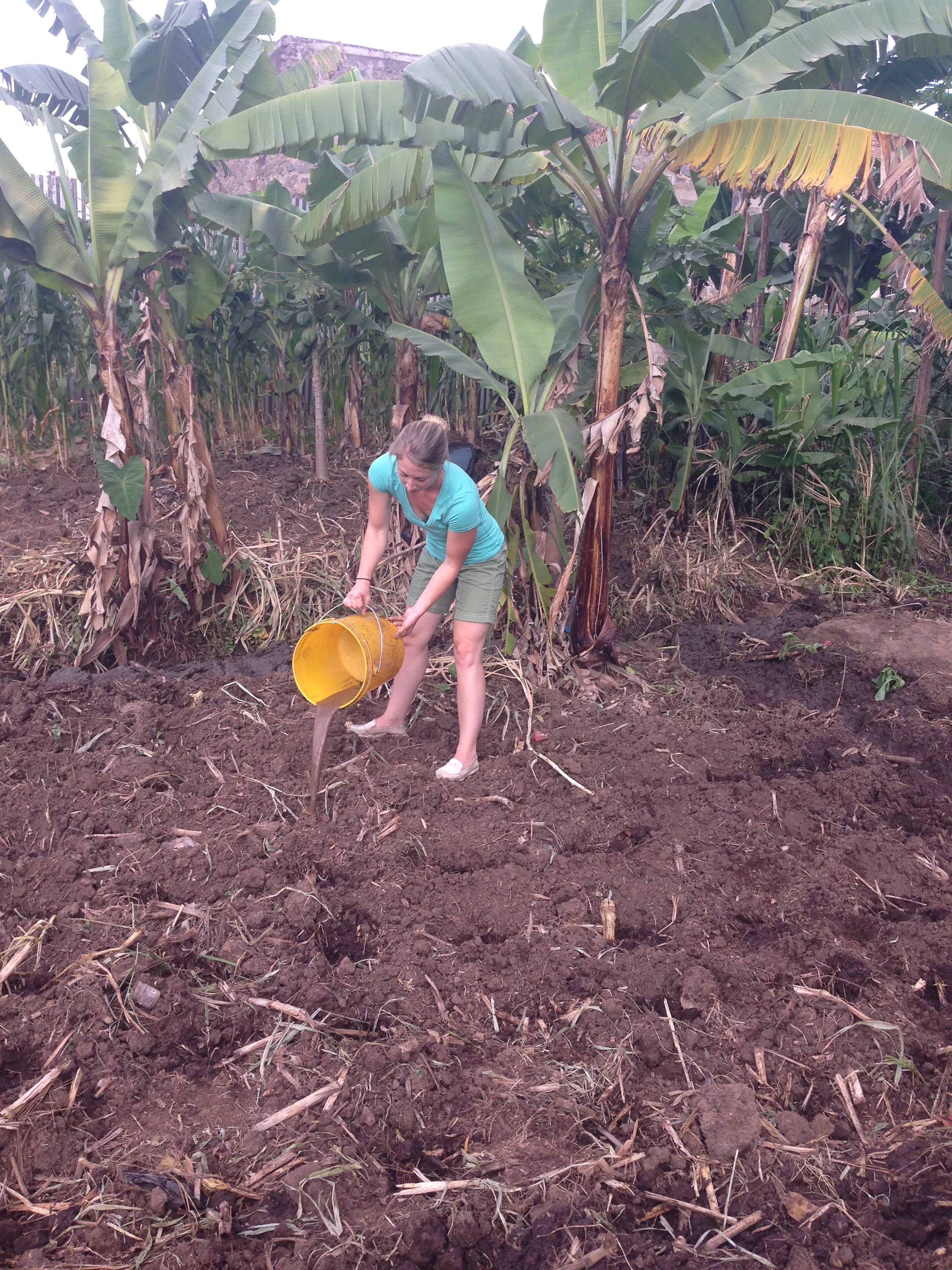
The director's wife, Kezia, started a shamba (garden) to grow fresh greens for the children at El Shadai. Of course, she made Cara get her hands dirty, as well!
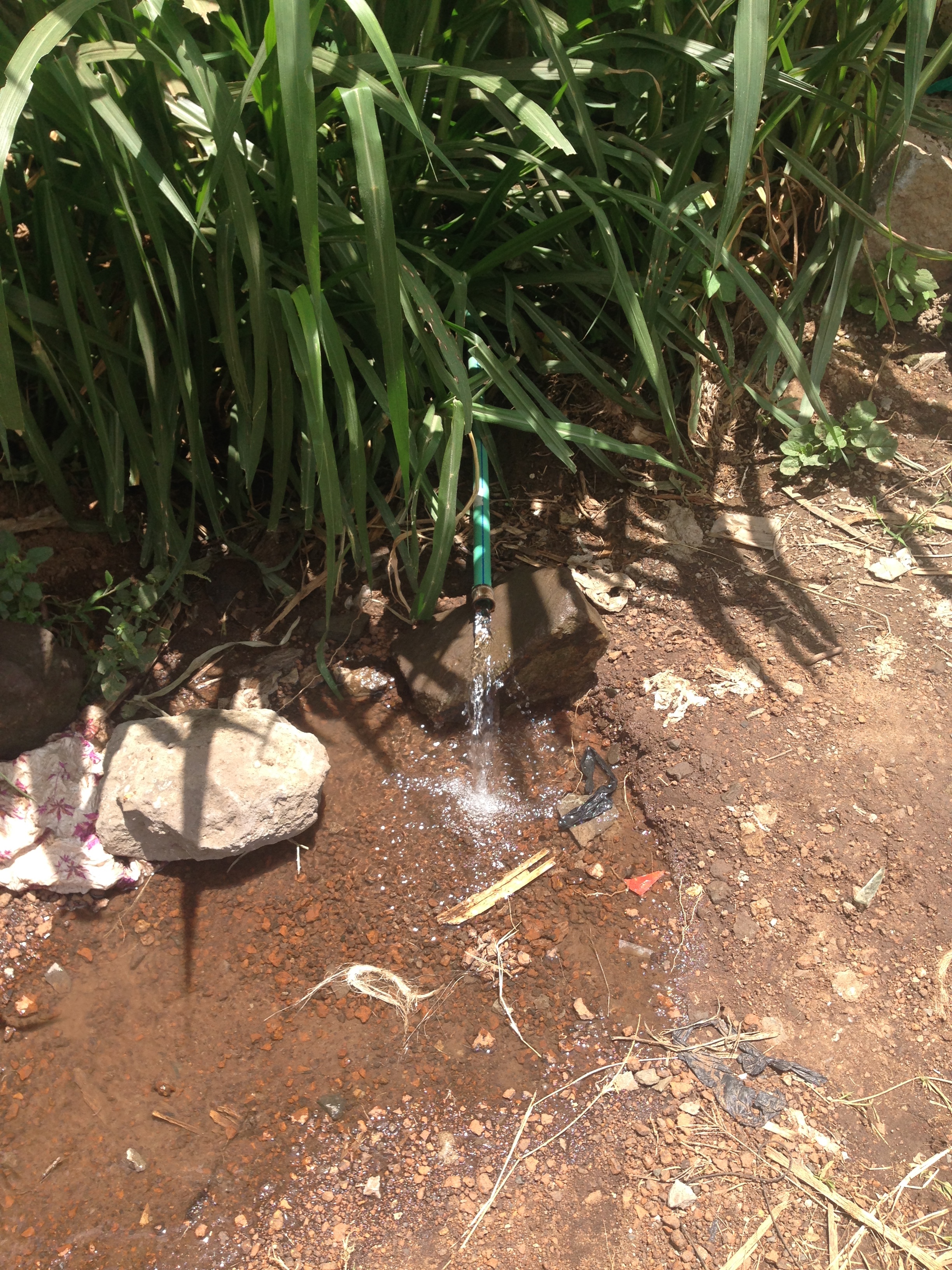
We installed pipes connecting water which flows 6 days a week, enabling them to fetch water as needed and wash their clothes at the new site.
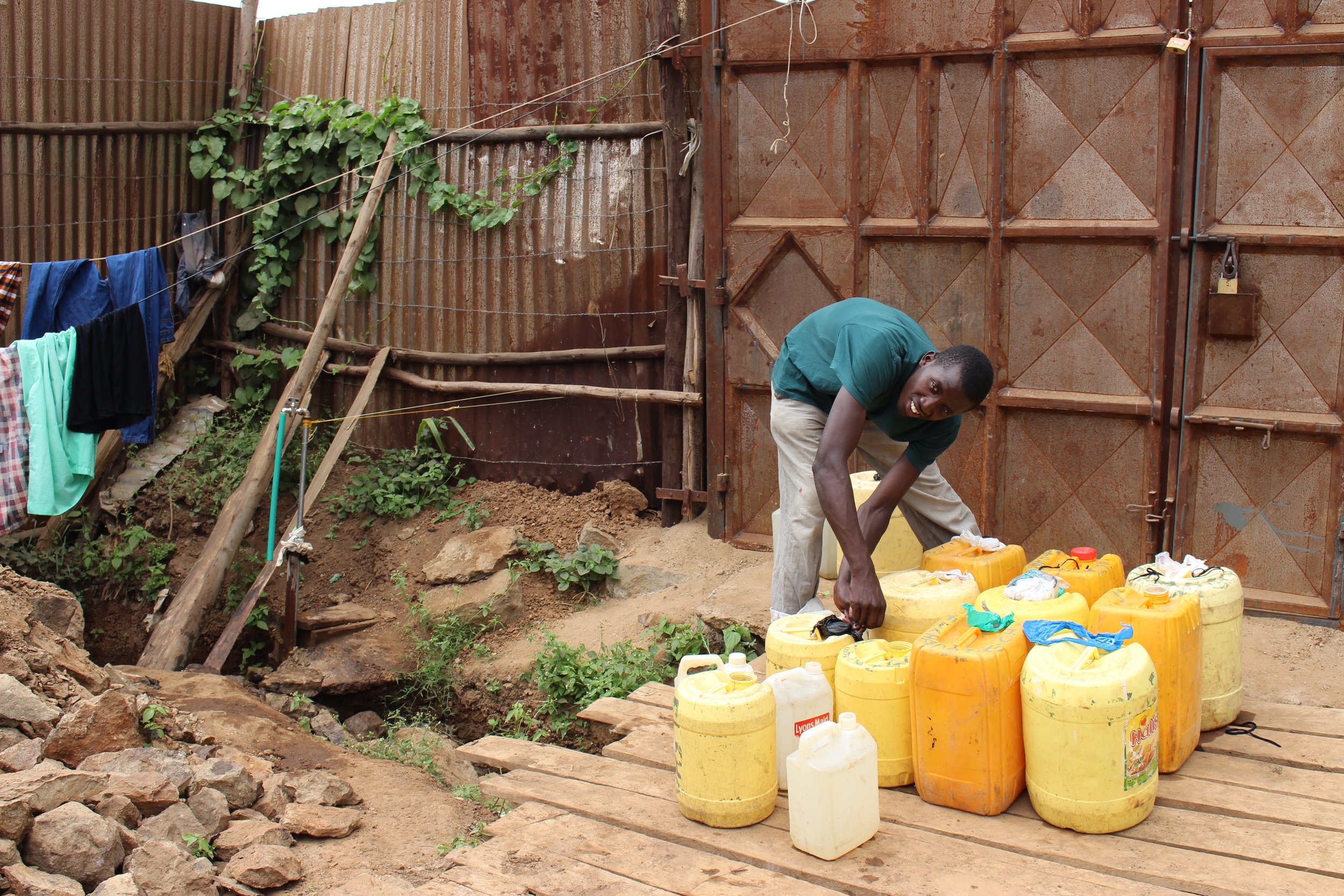
We installed pipes connecting water which flows 6 days a week, enabling them to fetch water as needed and wash their clothes at the new site.
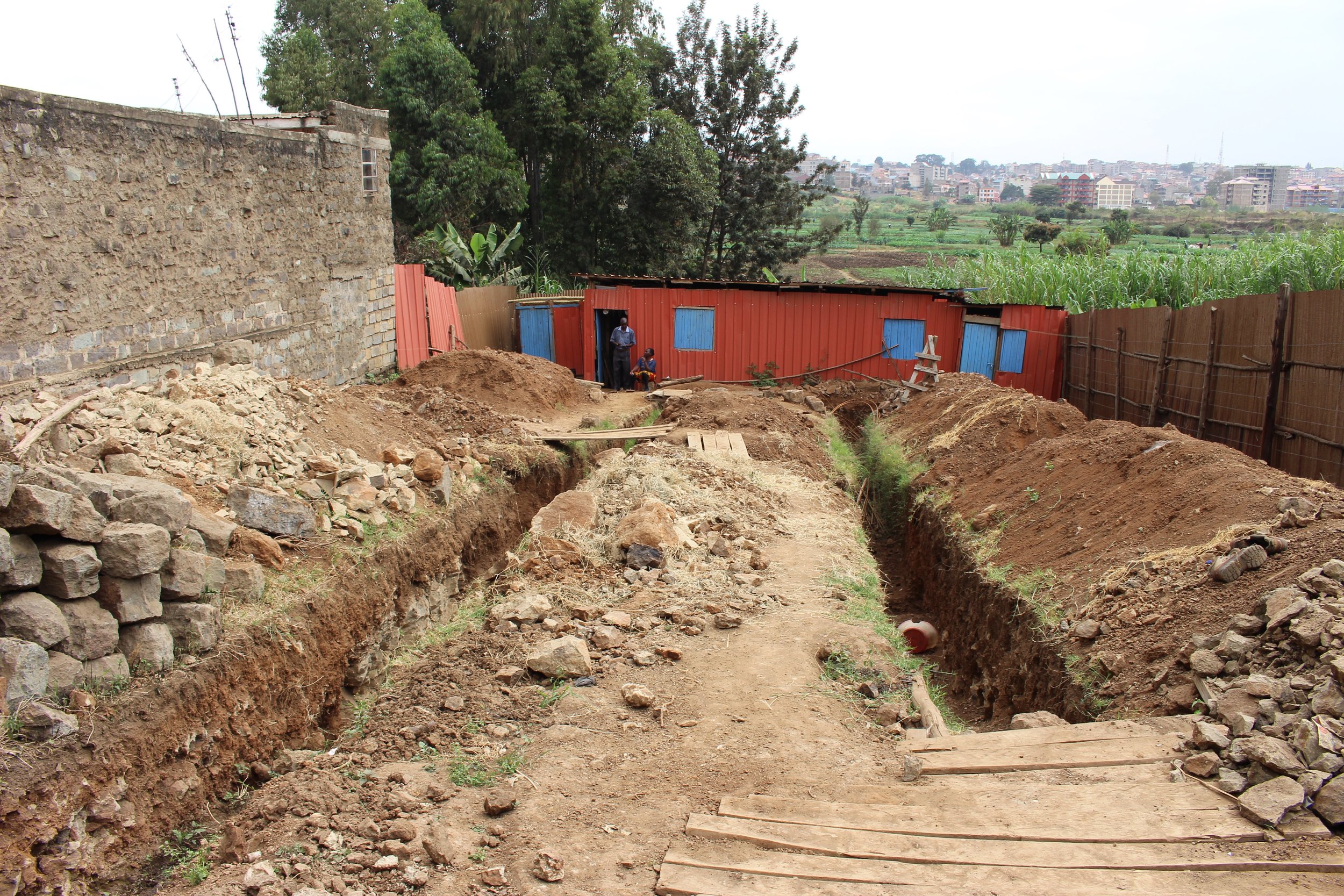
Local workers began digging trenches where the foundation would be laid for the multi-story building.
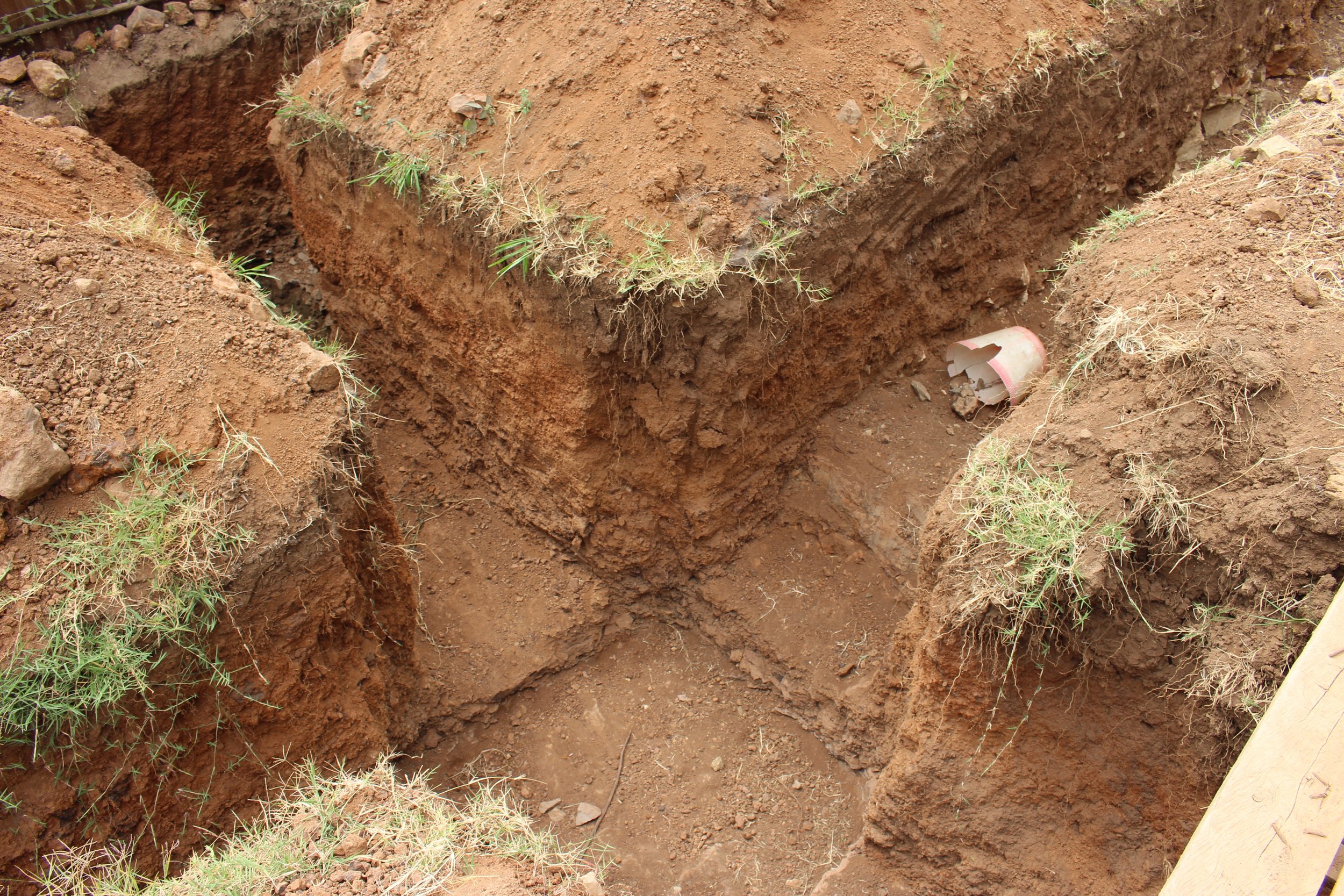
Local workers began digging trenches where the foundation would be laid for the multi-story building.
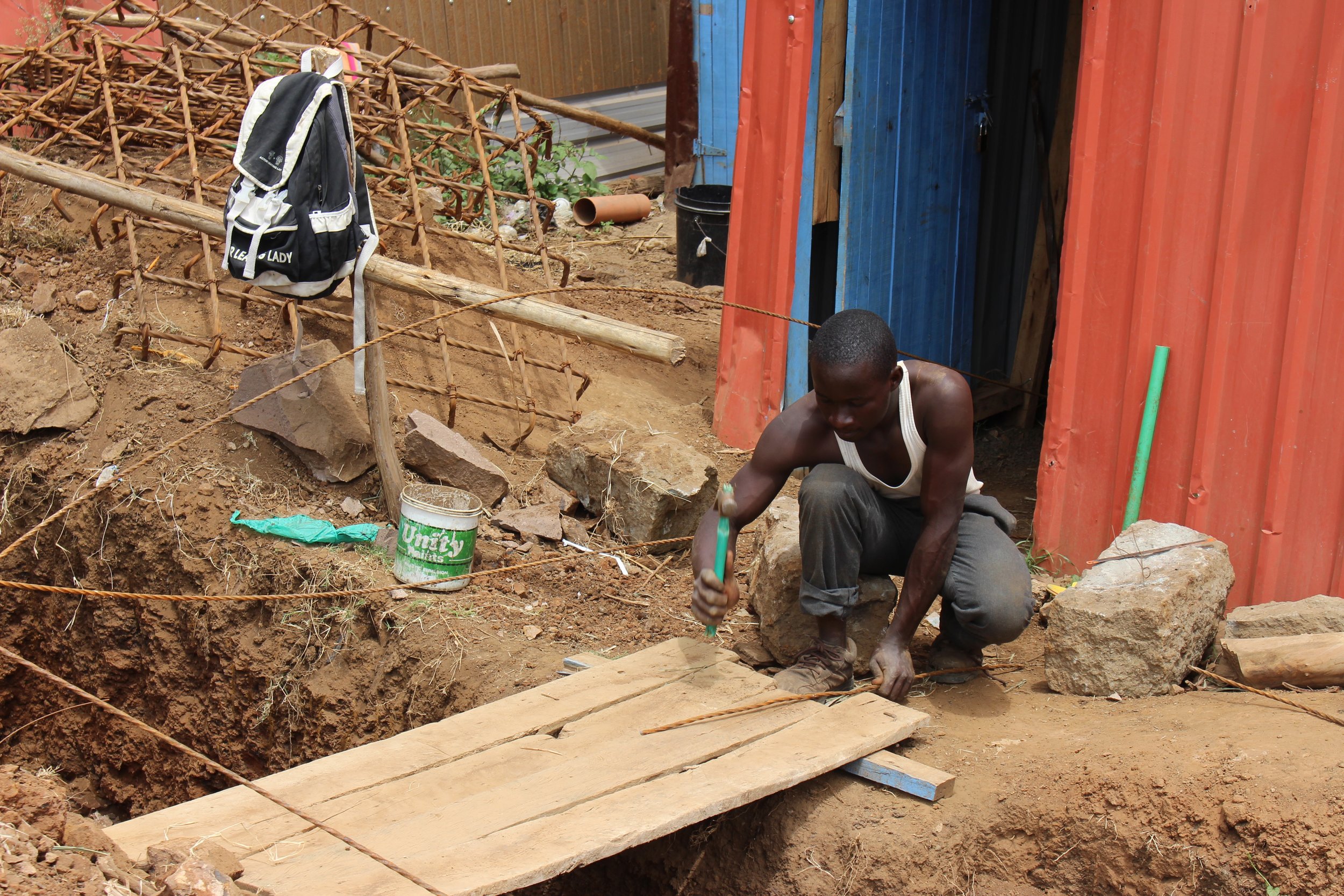
Irons were prepared for the foundation columns to be built.
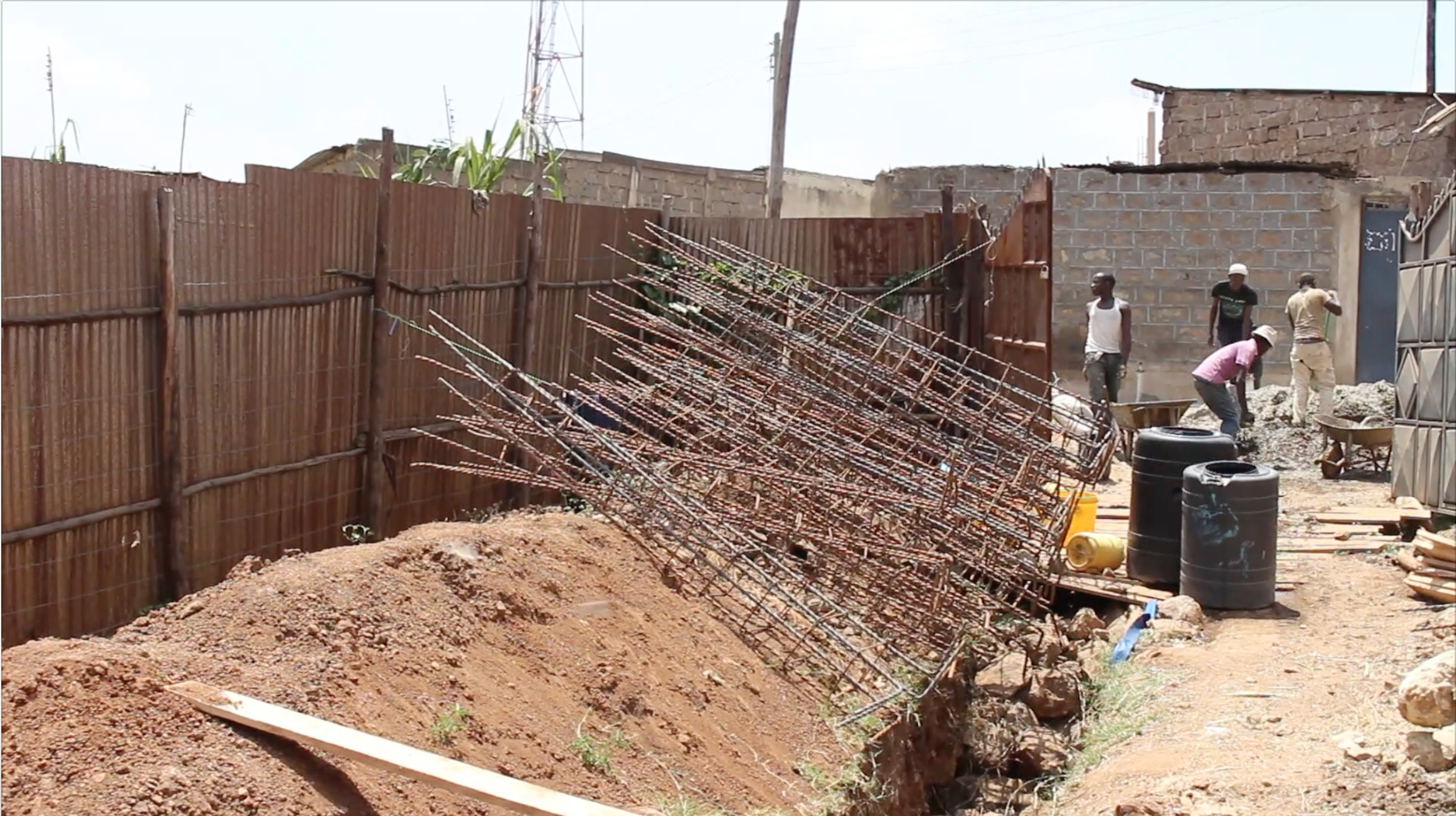
Irons were prepared for the foundation columns to be built.
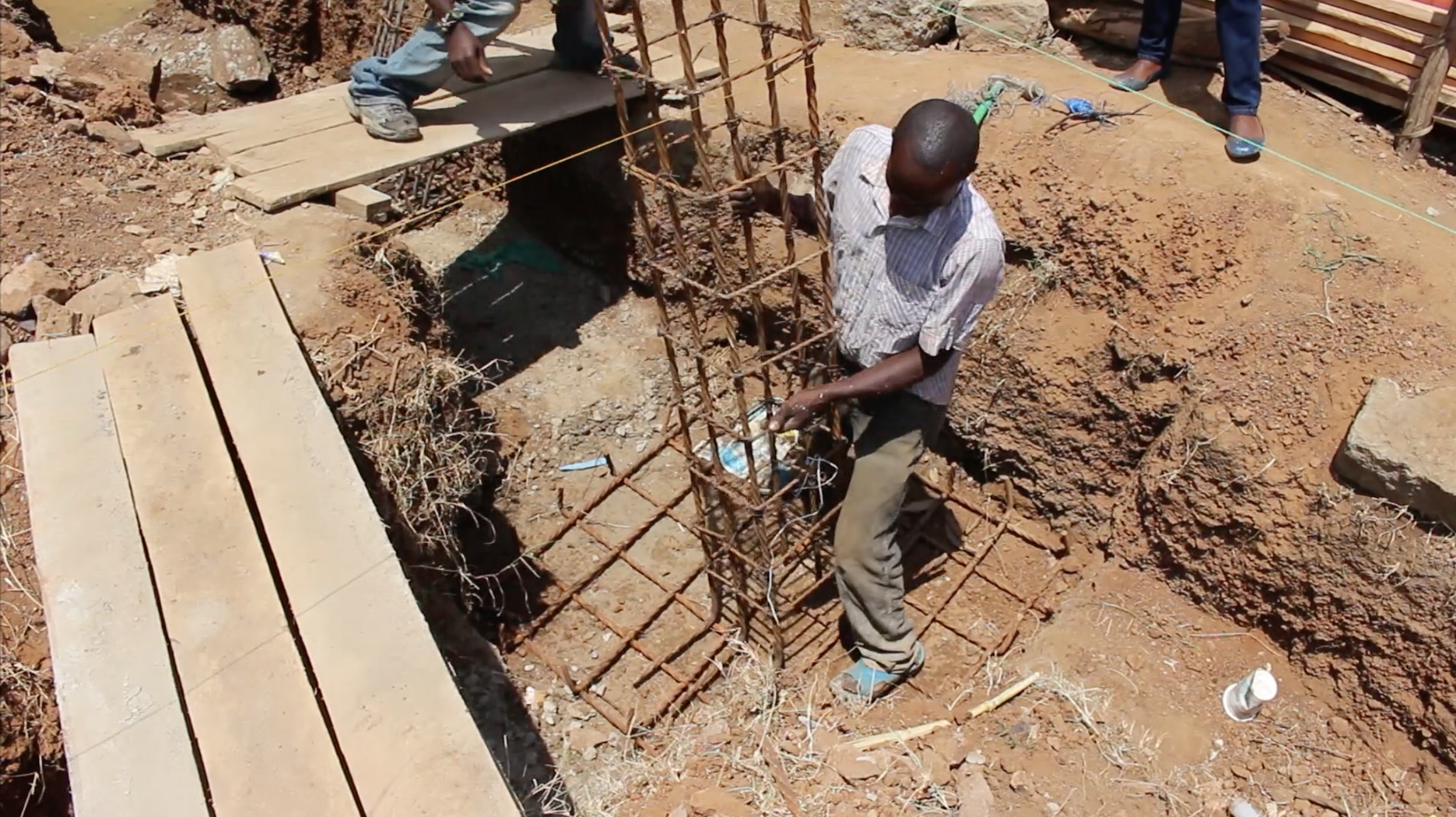
Workers began building columns for the foundation.
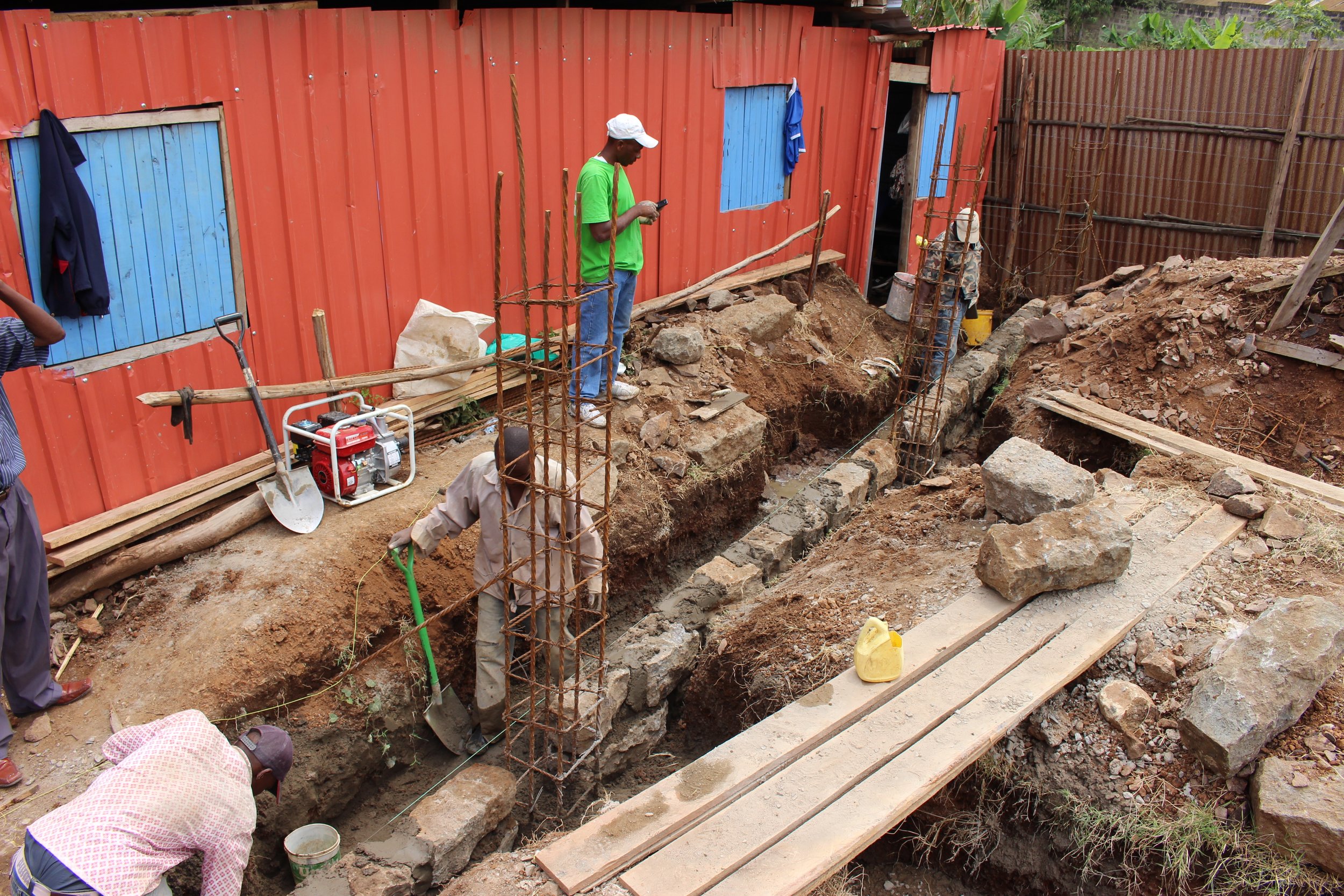
Stones were laid for the foundation of the basement.

Each stone laid for the foundation was hand carried and cemented into place.
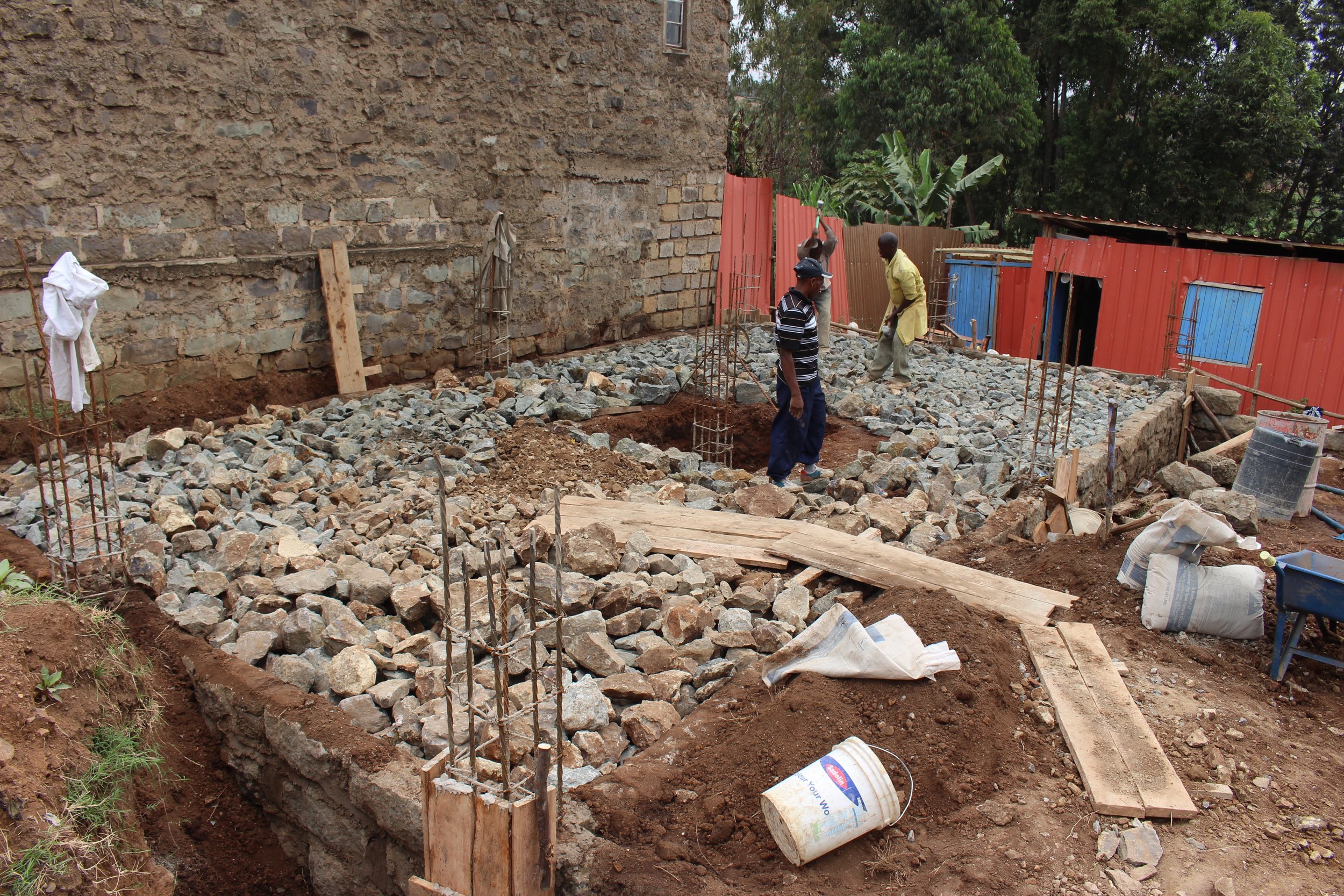
The remaining space was filled in around the foundation walls and the surface was prepared for the basement floor.
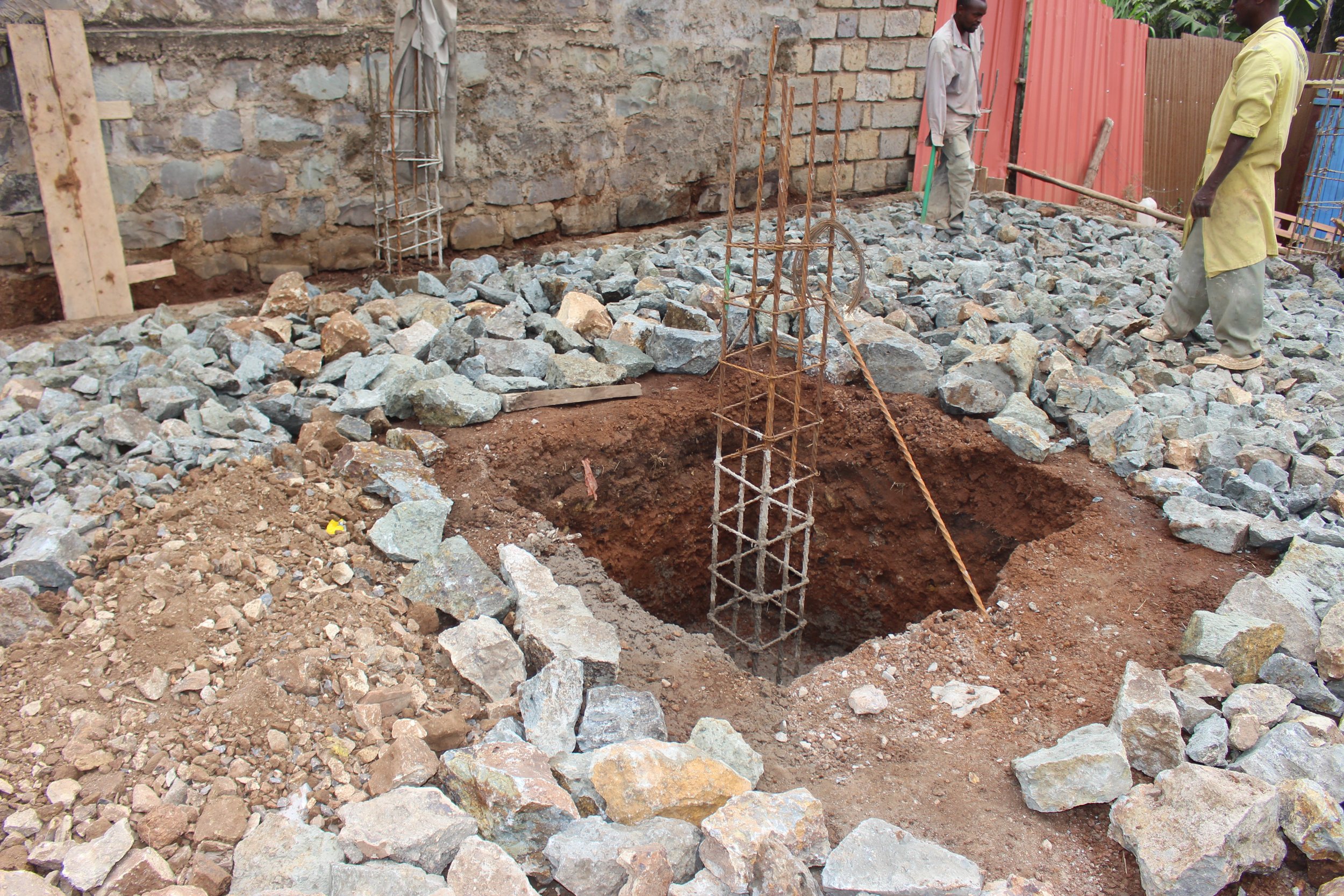
The remaining space was filled in around the foundation walls and the surface was prepared for the basement floor.
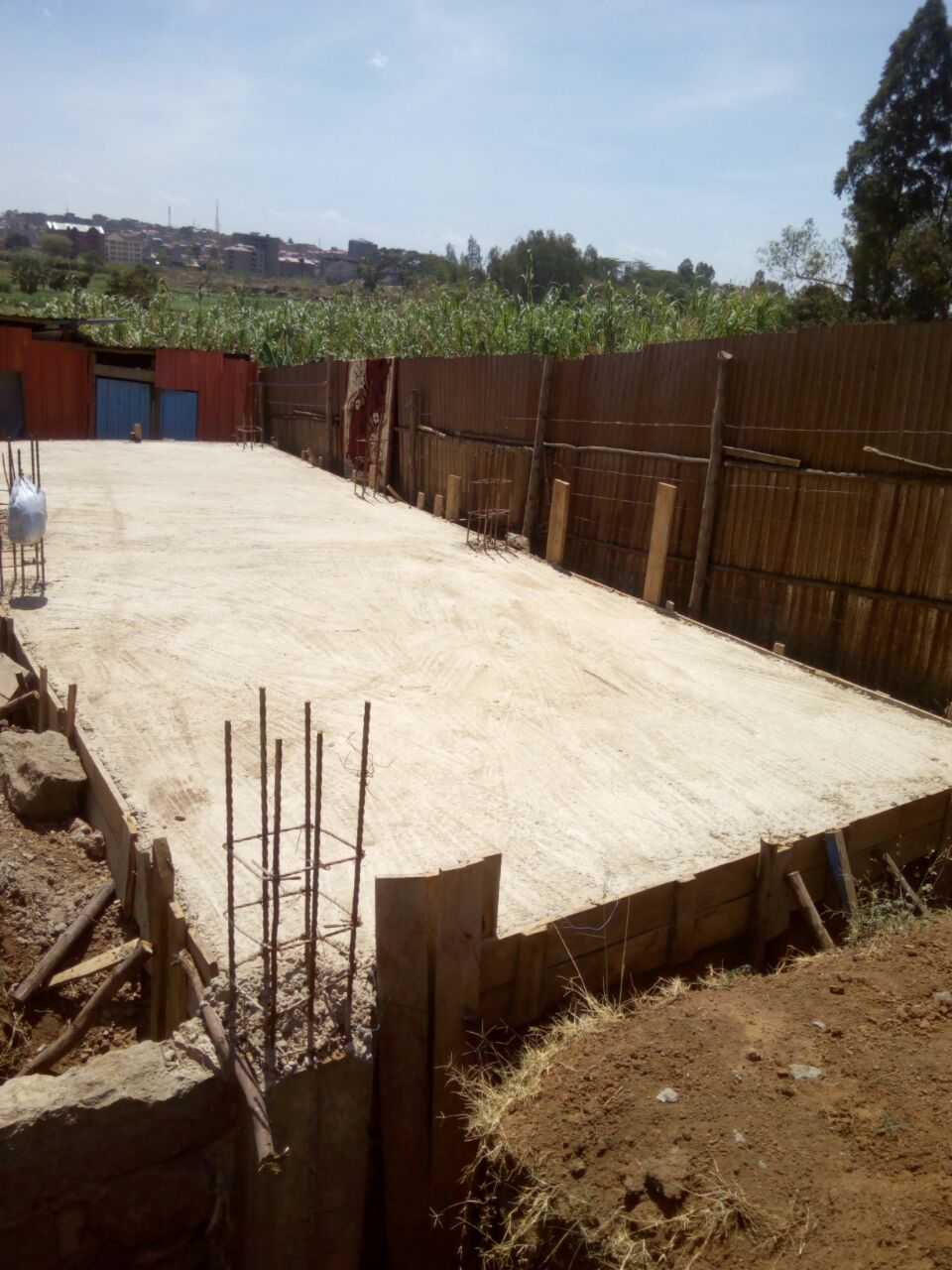
Concrete was poured for the basement floor.
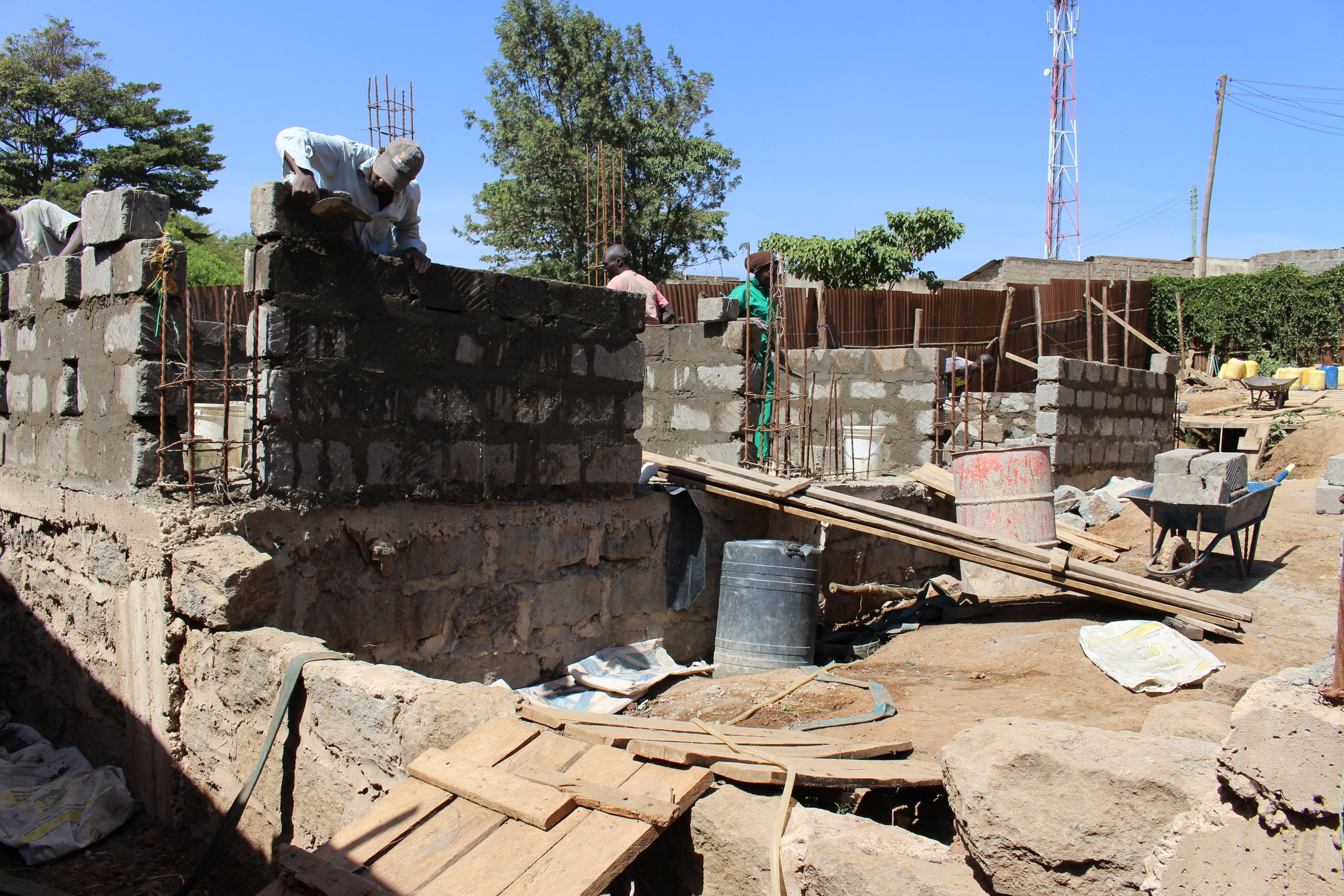
The basement walls start going up!
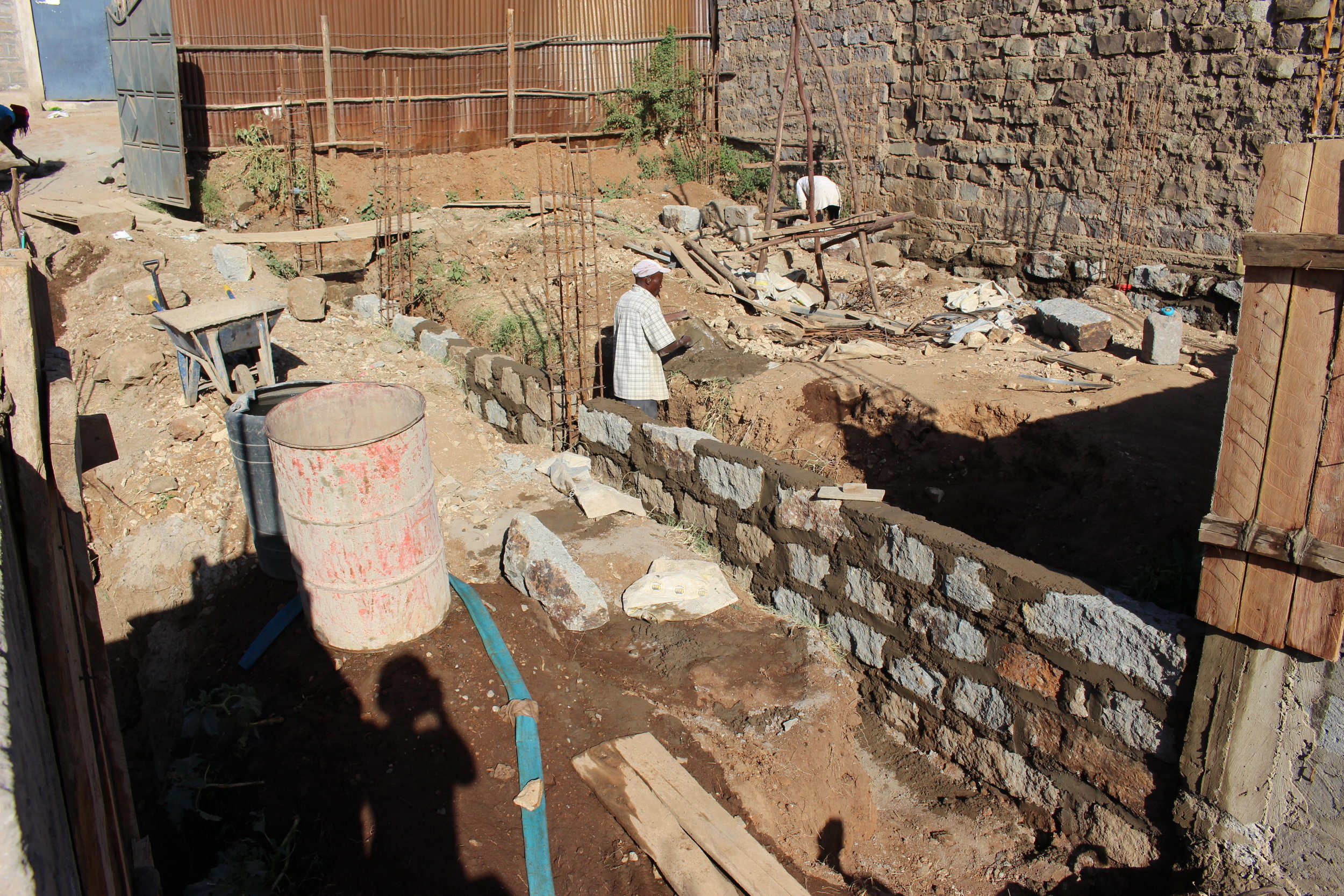
Foundation walls were laid for the upper half of the plot.
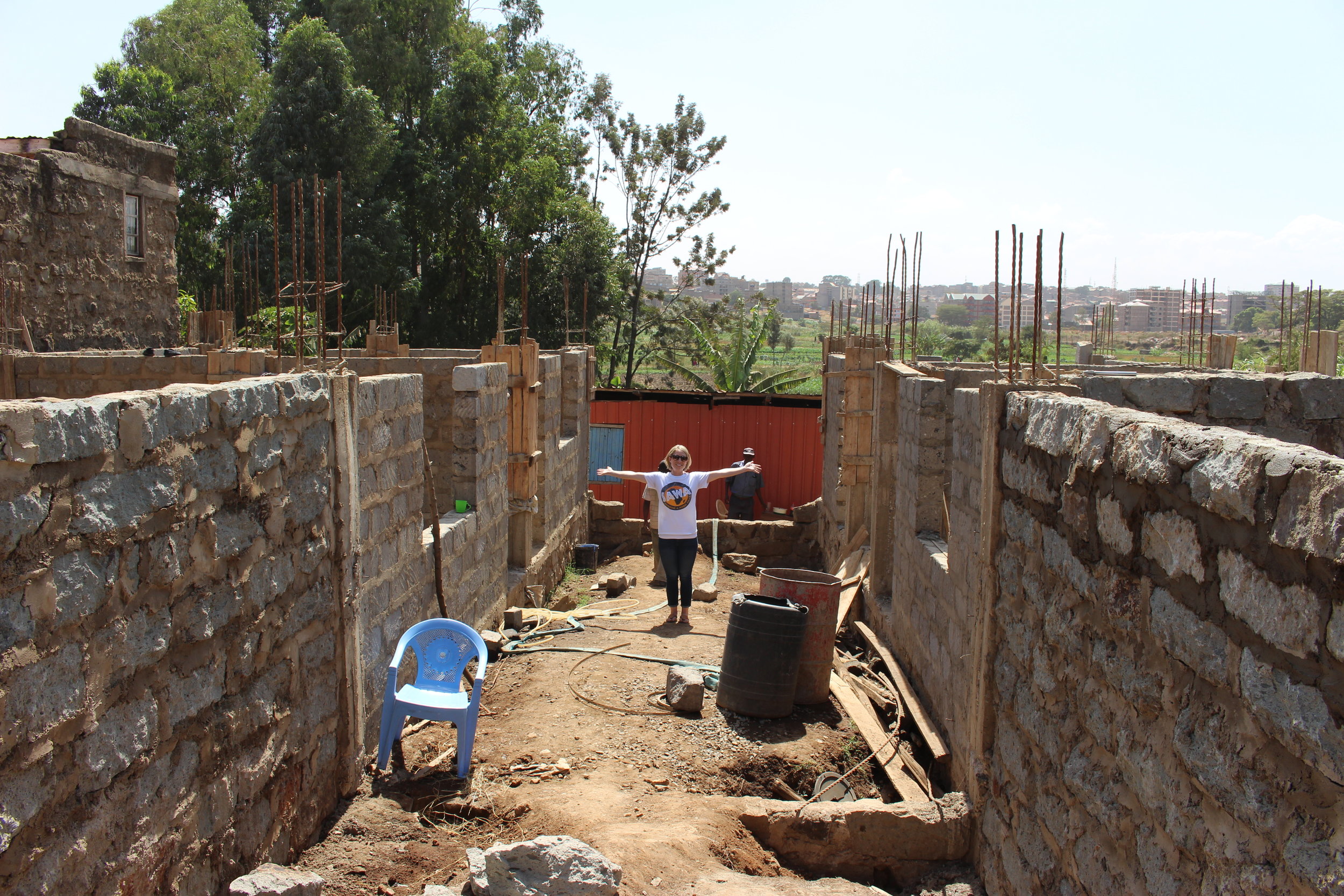
Basement walls and columns were completed on the bottom half of the plot.

The space in the front half of the basement was filled in with dirt/rocks.
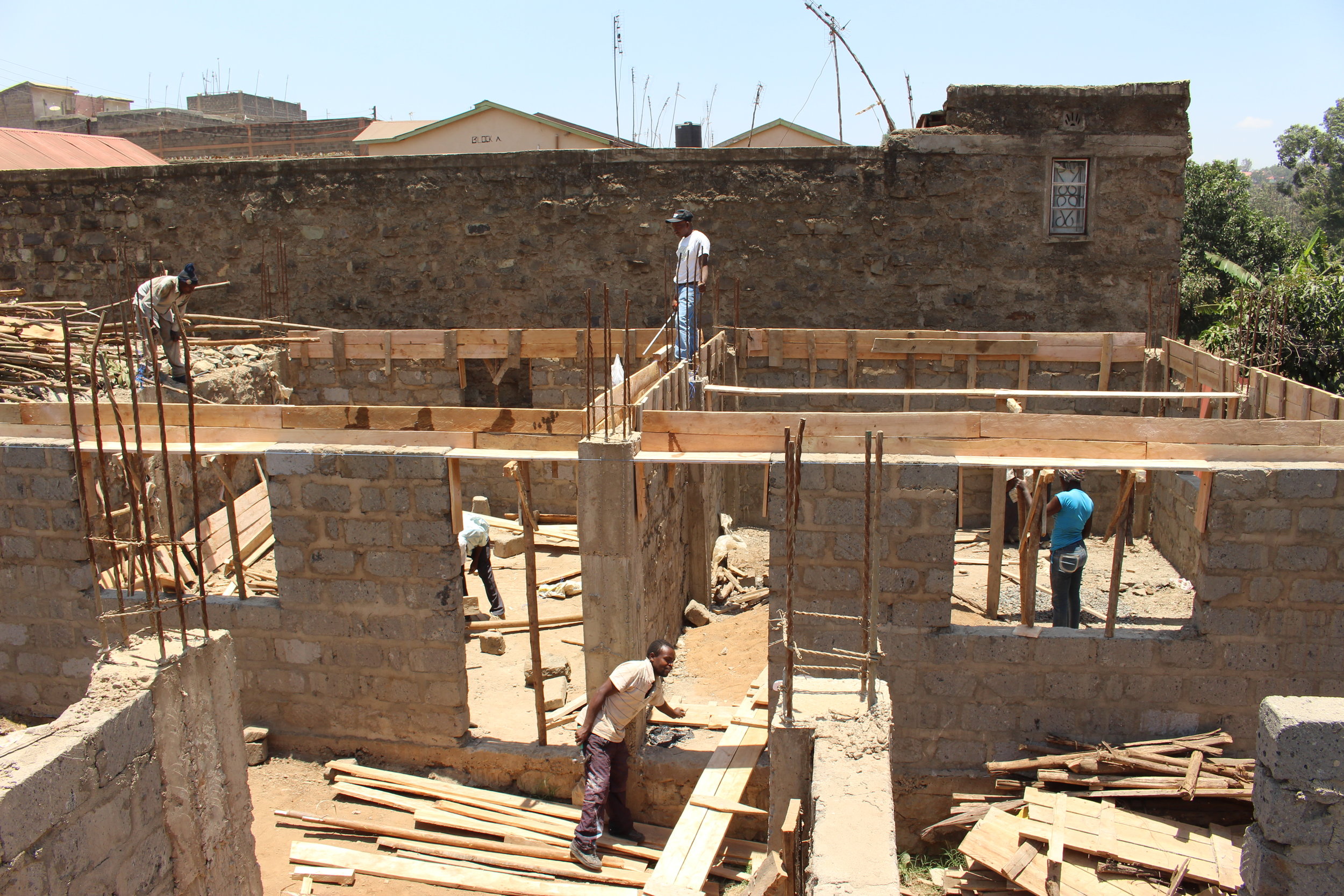
Preparations for pouring the concrete for the roof of the basement and base of the ground floor.
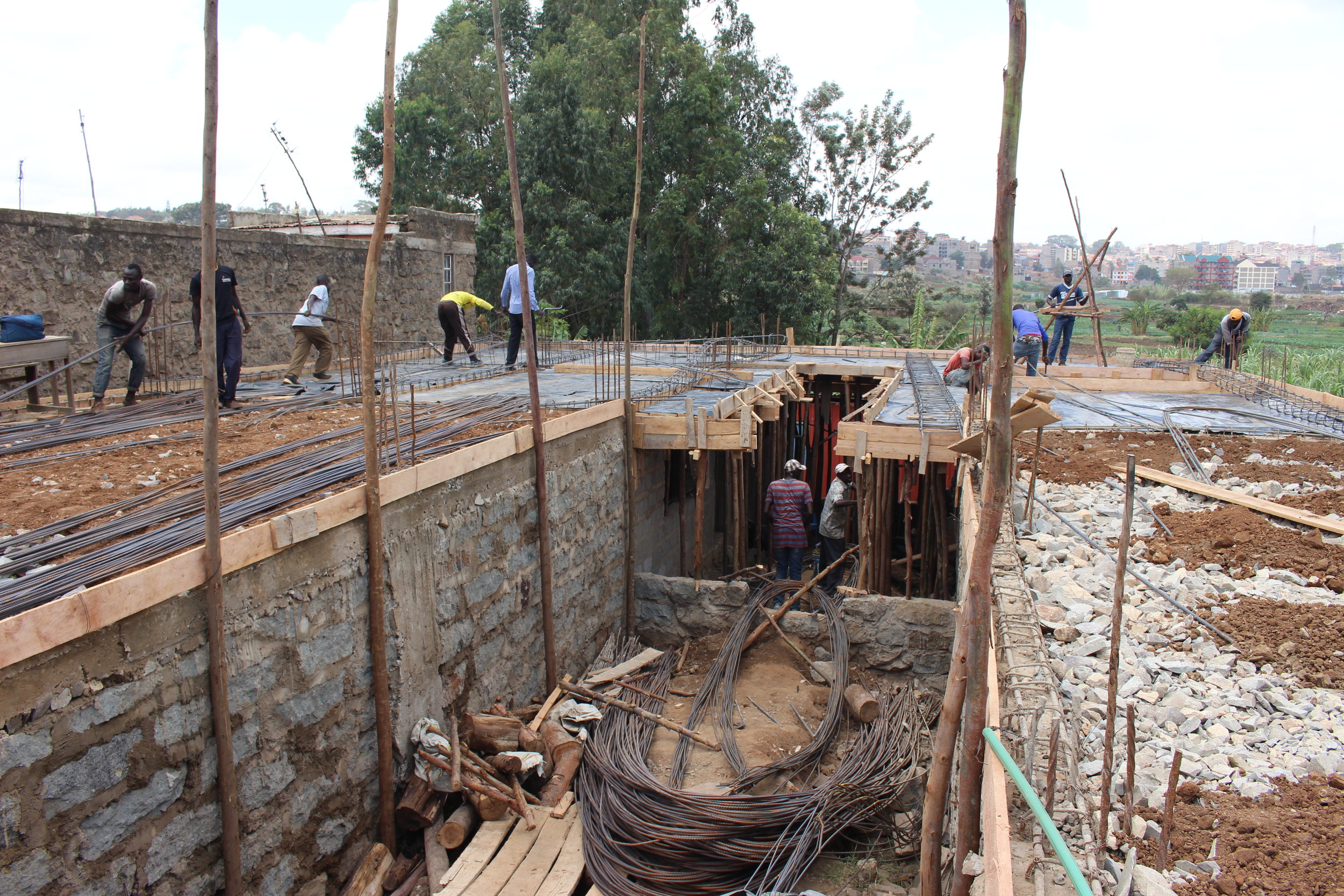
Irons were laid in preparation to cement the basement ceiling/ground floor.
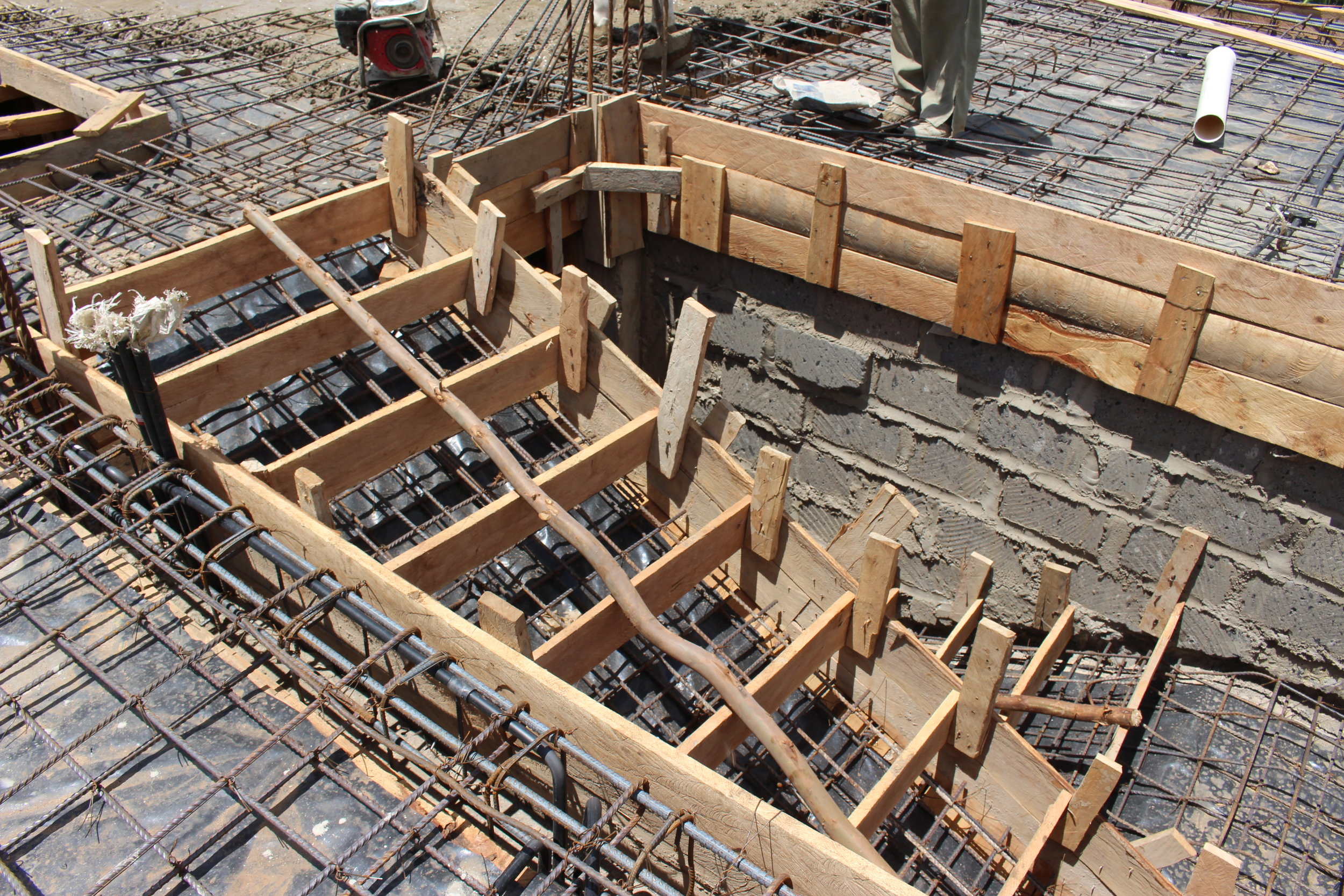
Preparing the steps to the basement for cementing.
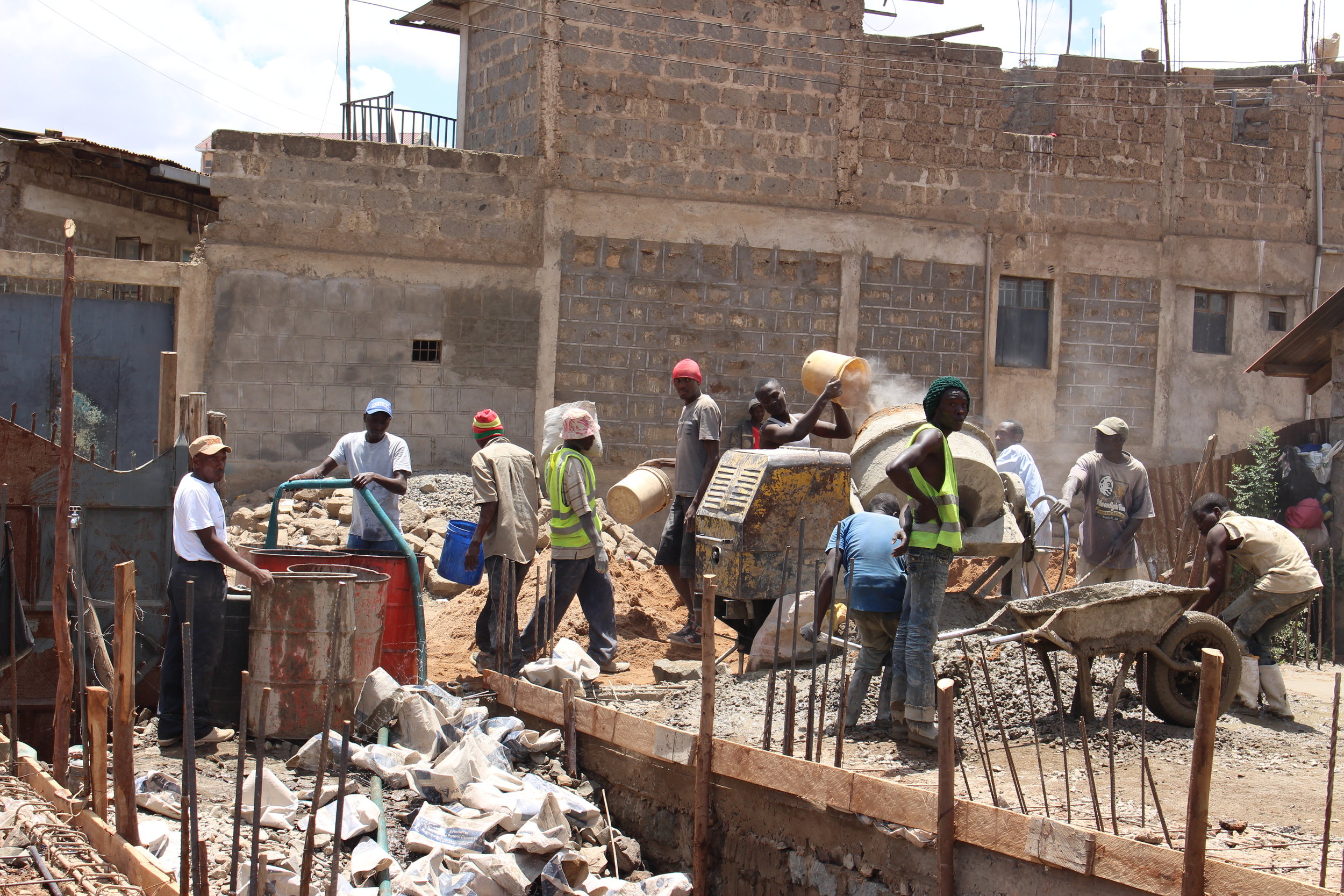
A large group of workers laid the concrete for the ground floor! Some men work throughout the day loading buckets of sand, stones, and water into the cement mixer. Others go back and forth with wheelbarrows of cement to fill the floor.
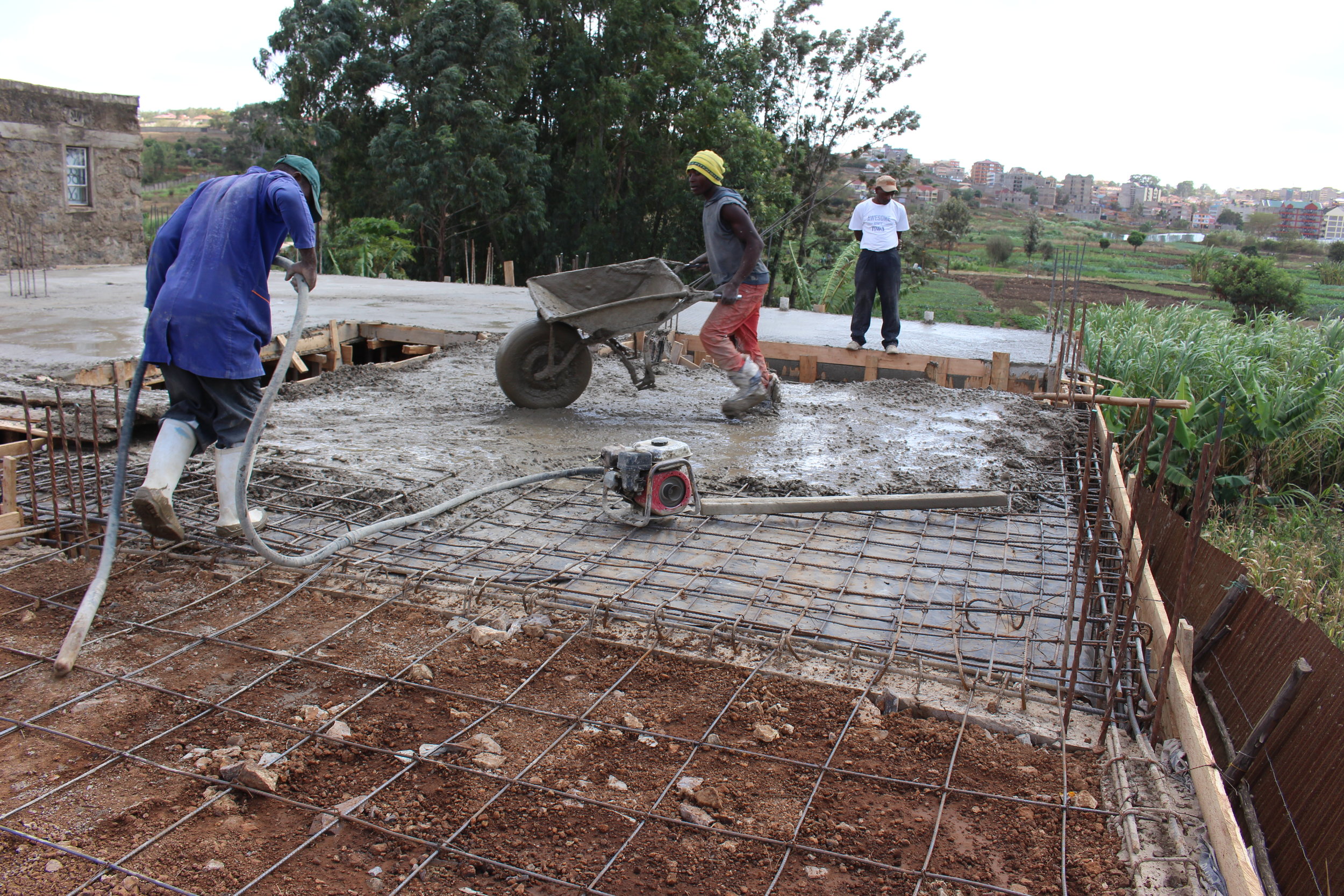
A large group of workers laid the concrete for the ground floor! Some men work throughout the day loading buckets of sand, stones, and water into the cement mixer. Others go back and forth with wheelbarrows of cement to fill the floor.
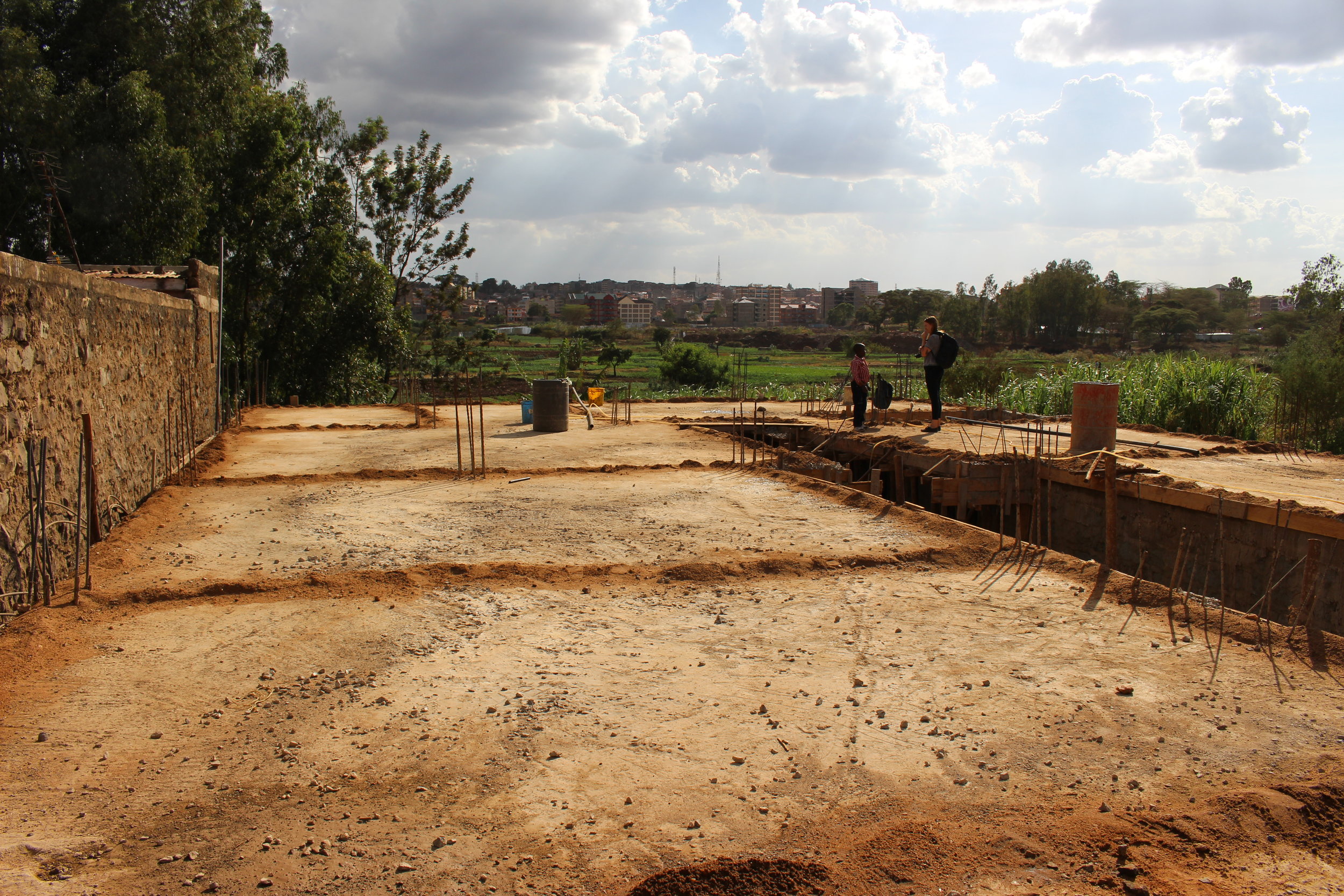
The finished product! The basement is nearly finished.
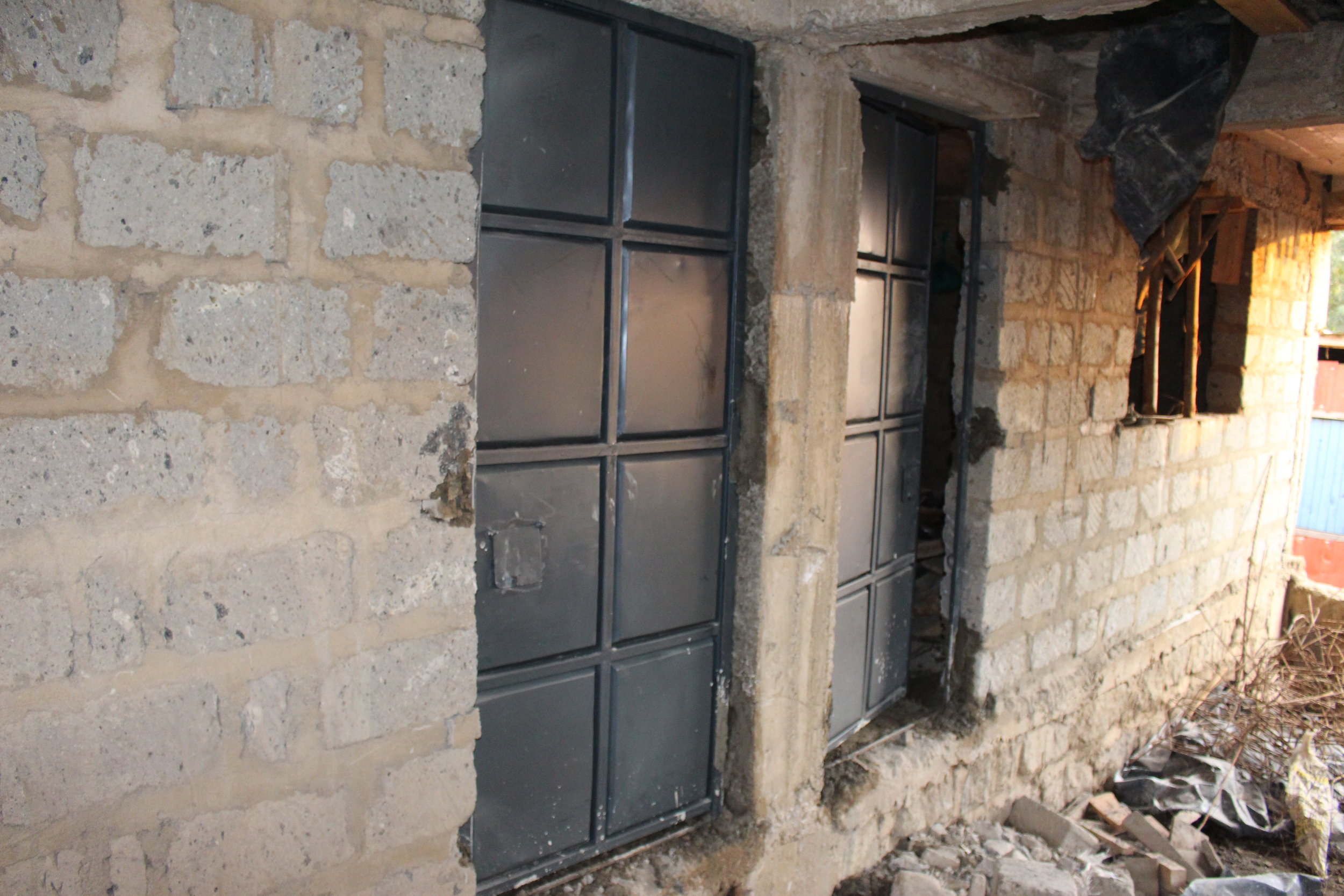
Doors and windows were installed for the basement.
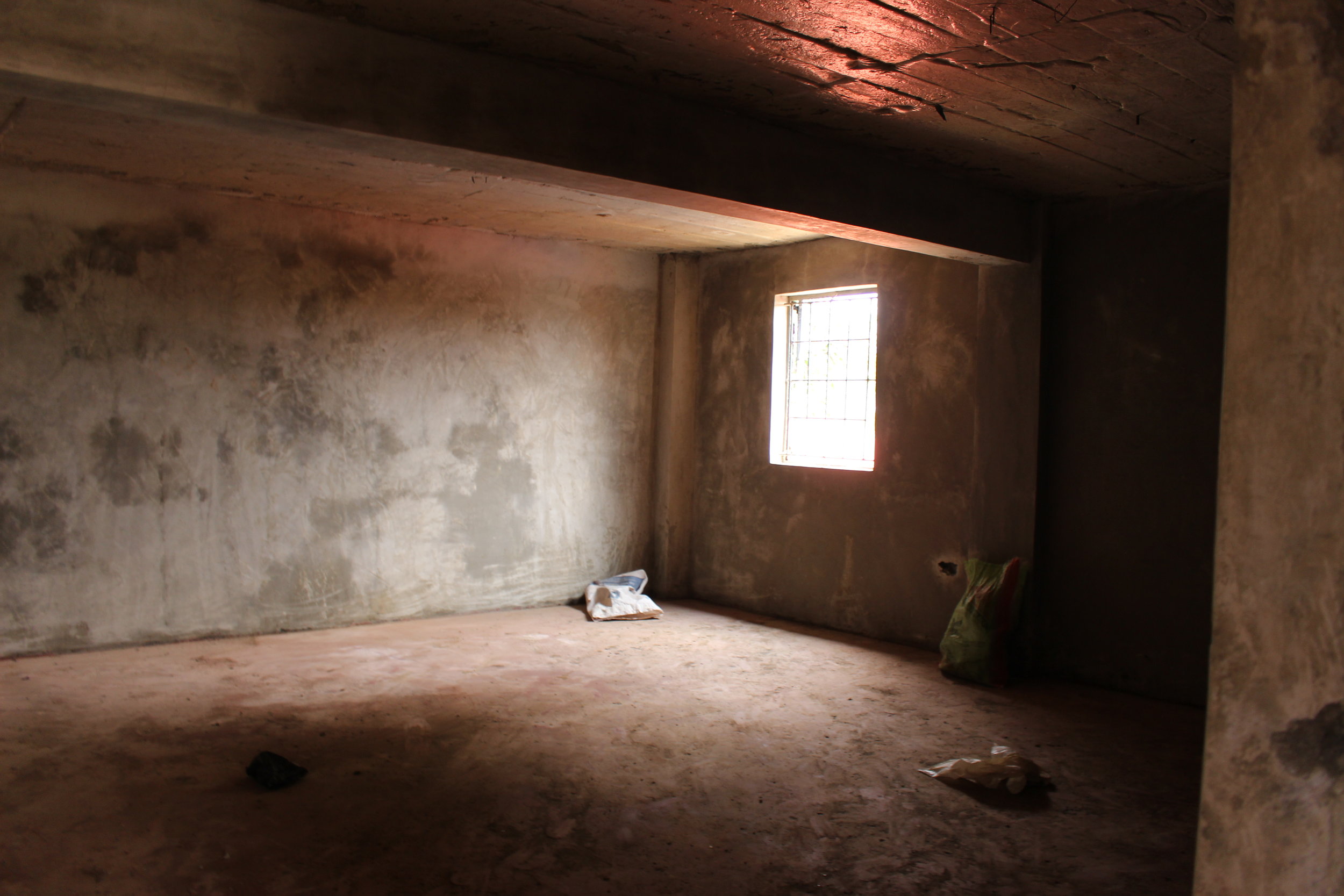
The basement rooms were plastered.
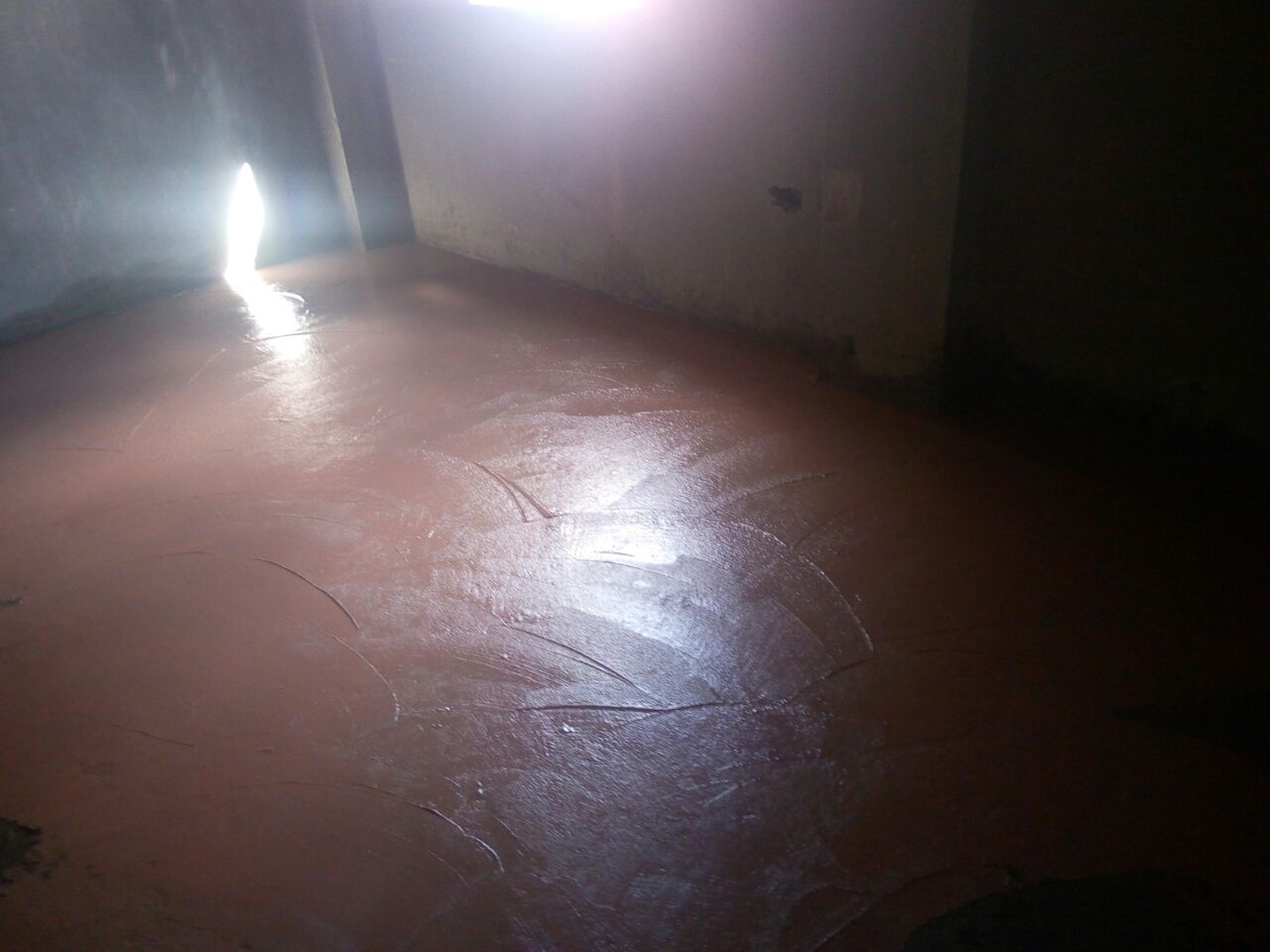
The basement rooms were plastered.
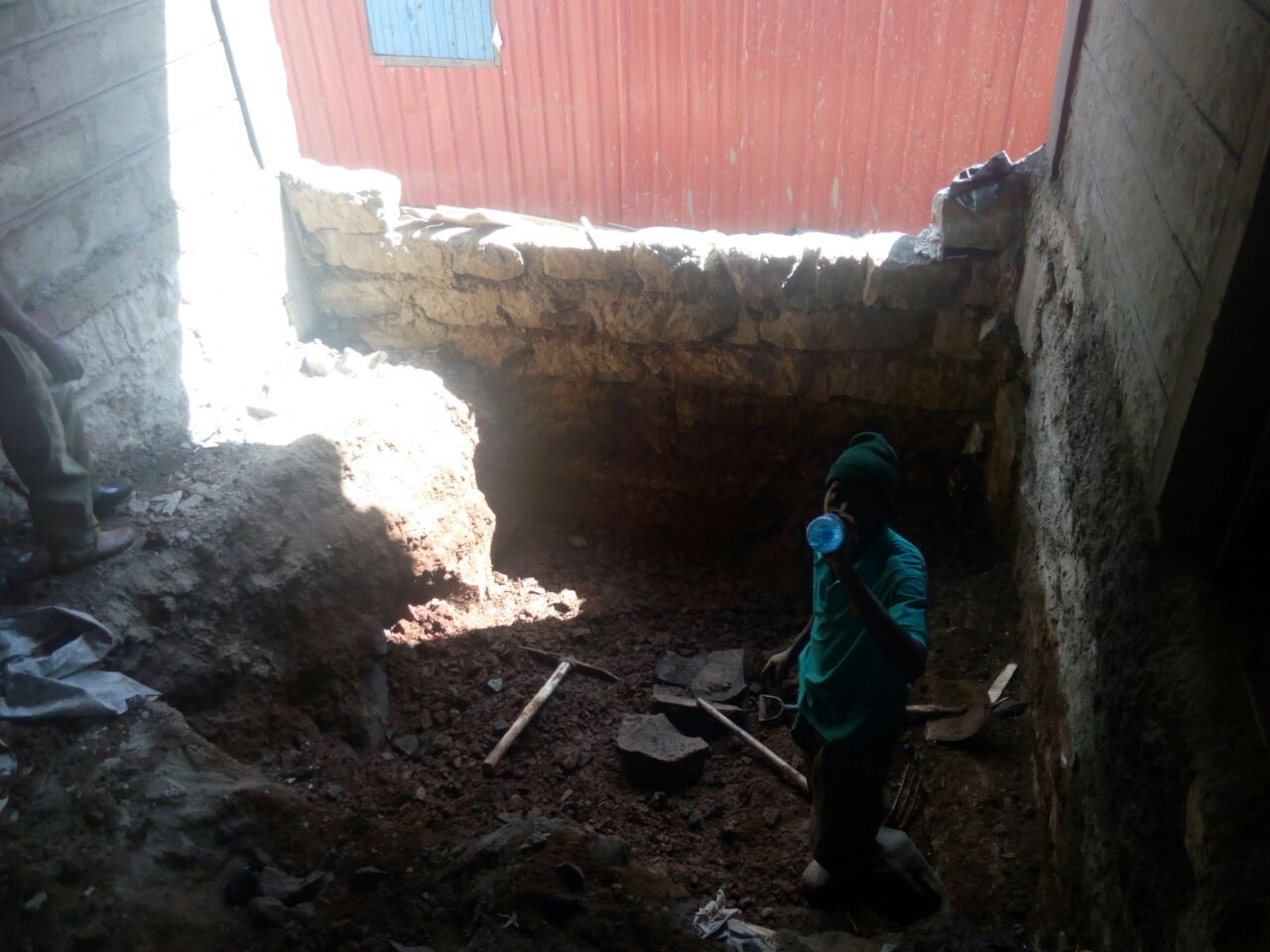
Work was started on the septic tank for the building.
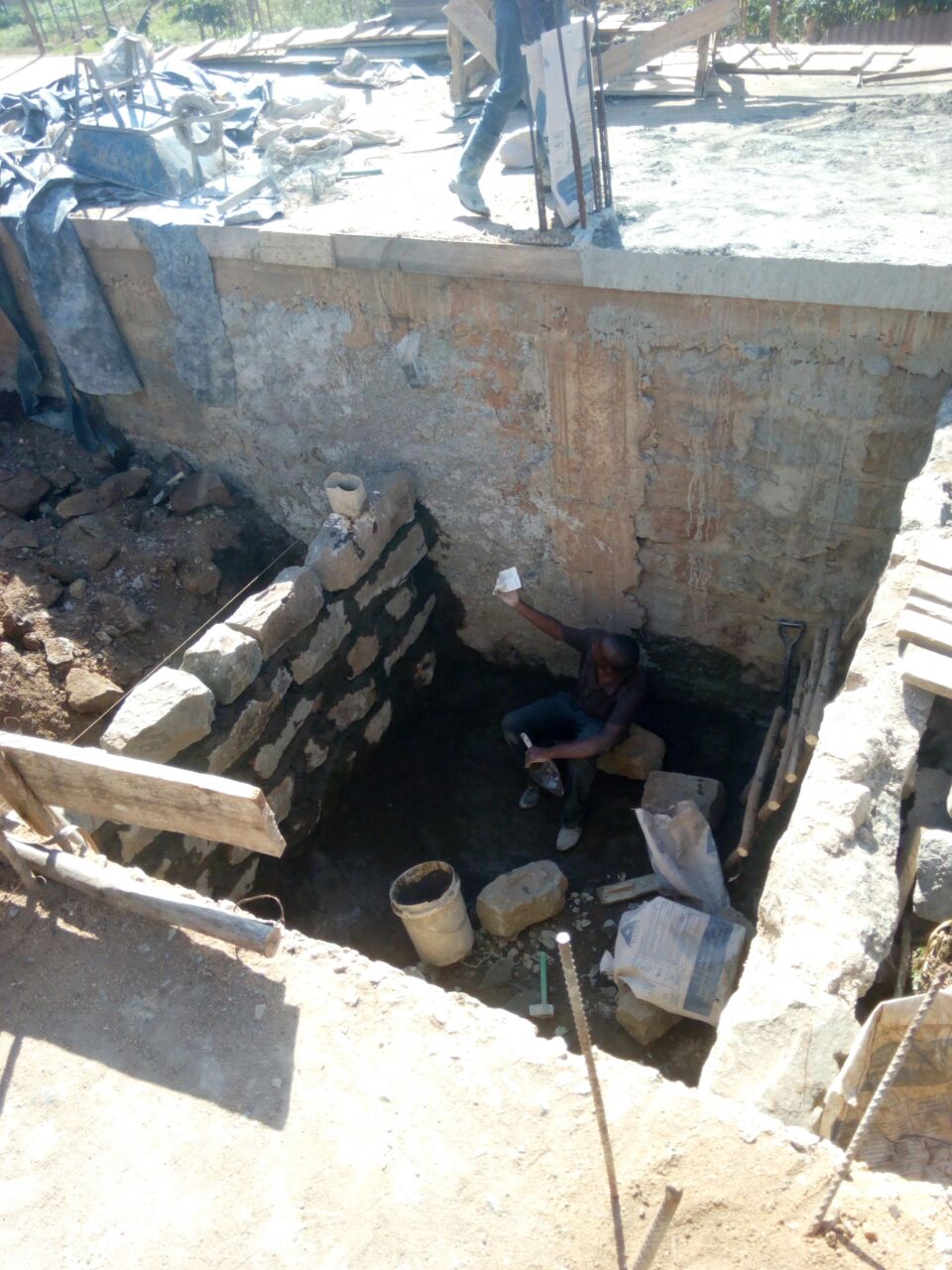
A room was built to store a 5,000 Liter water tank in the basement.

A room was built to store a 5,000 Liter water tank in the basement.

A view of the storage room for the water tank.
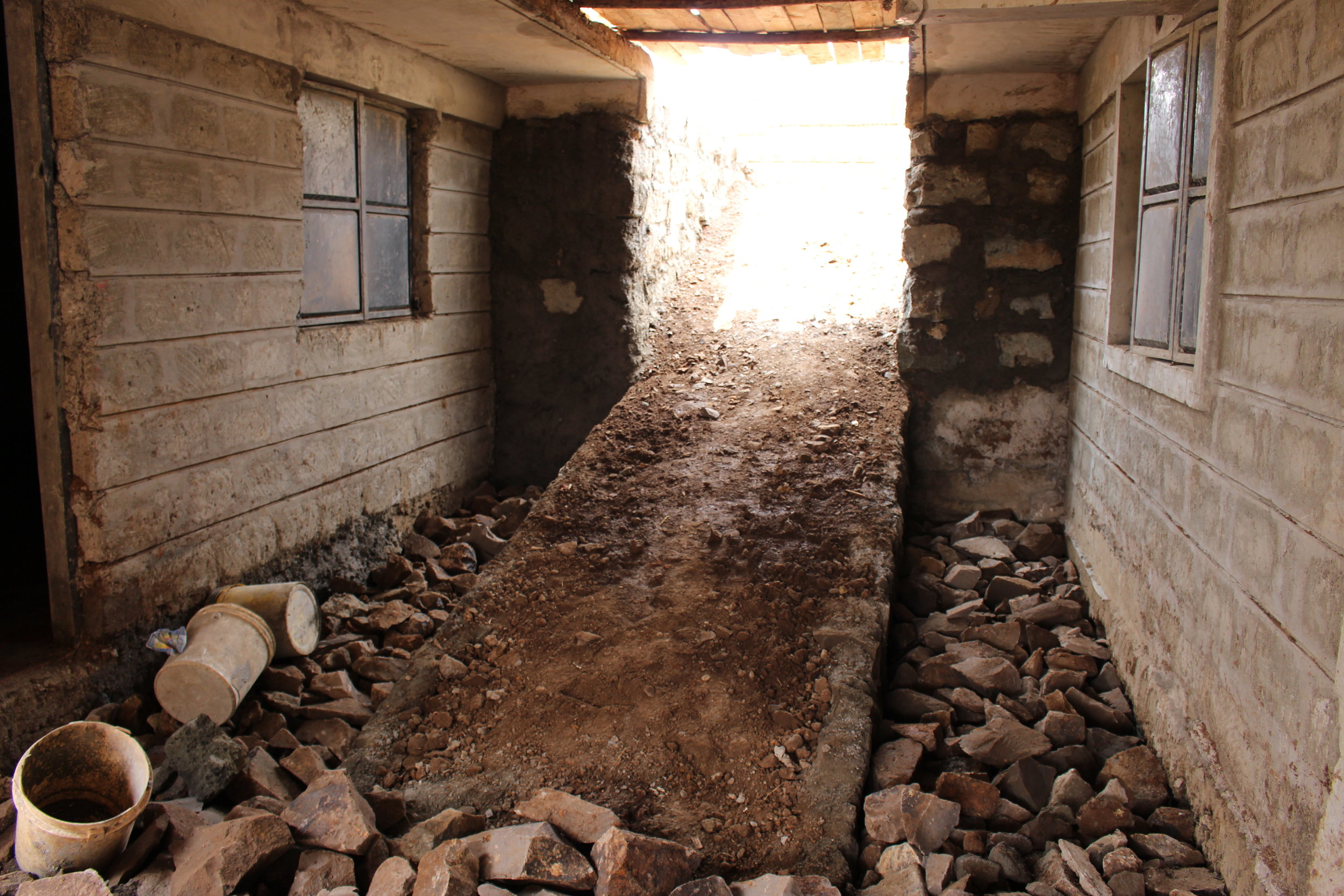
This ramp will be used to bring wheelbarrows of food and supplies to the basement storage rooms.
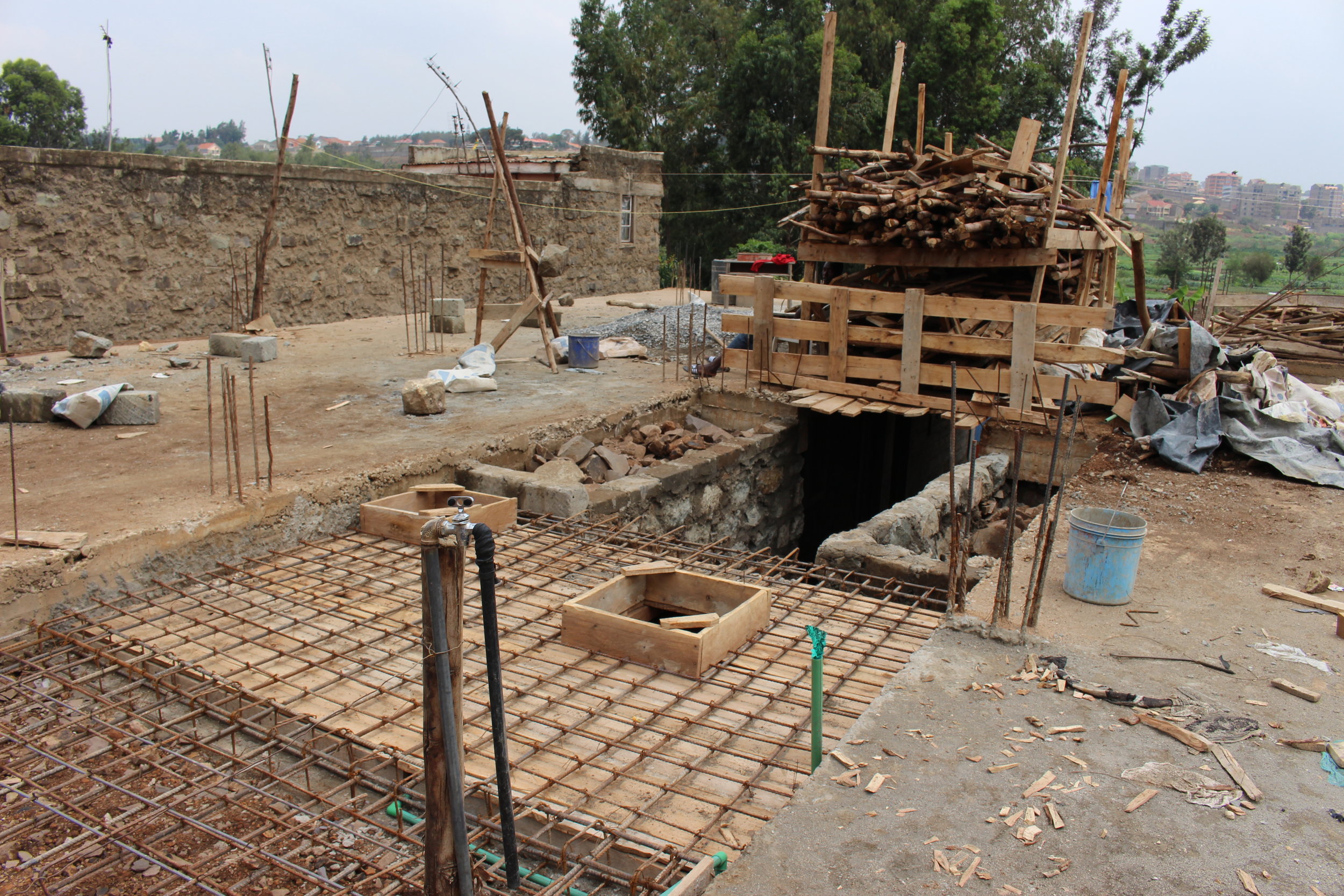
Irons were laid and prepared to concrete the remaining space on the ground floor, as well as the new ramp, and the basement floor covering the septic.
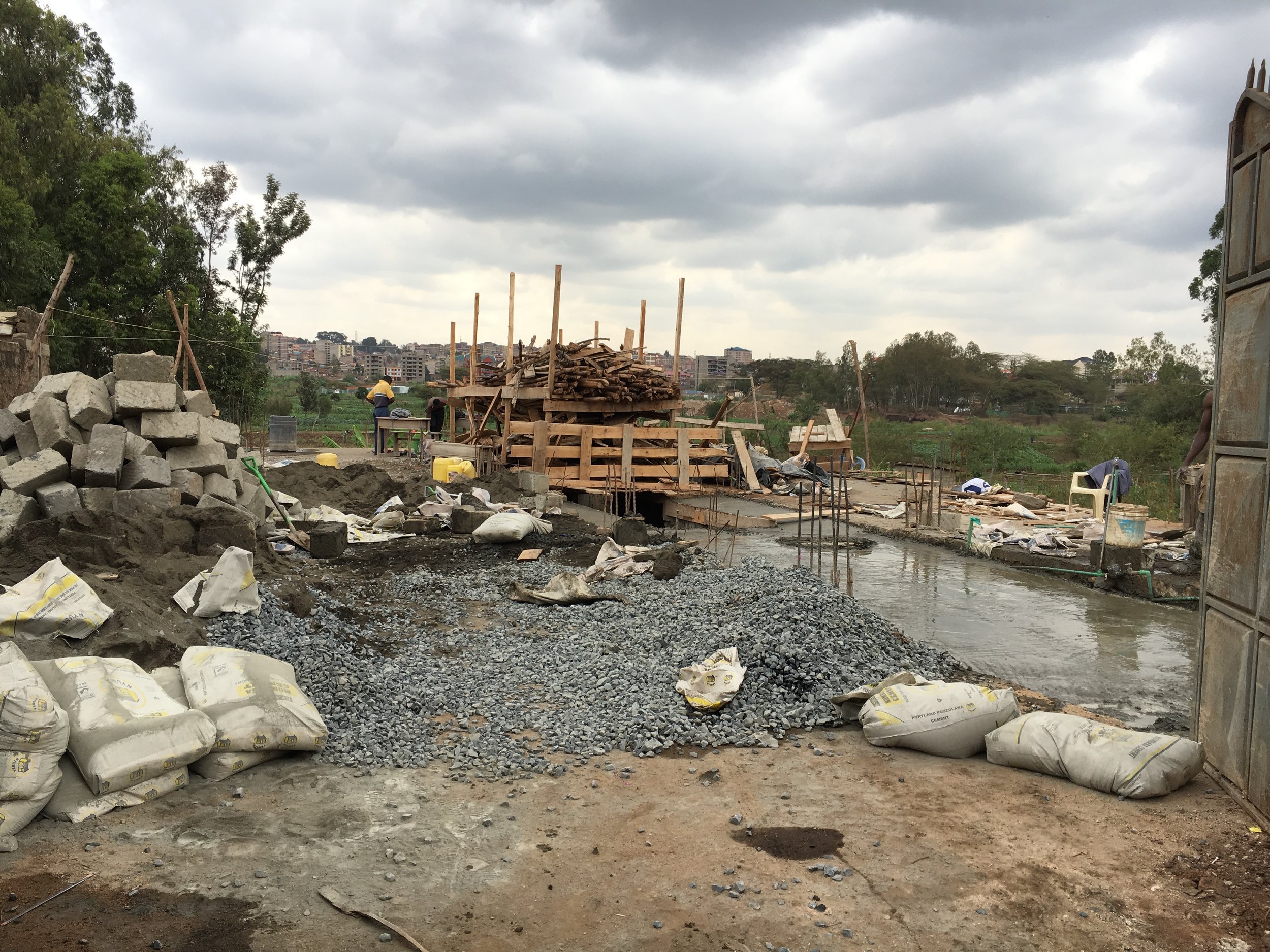
The remaining space on the ground floor was cemented, as well as the new ramp, and the basement floor covering the septic.
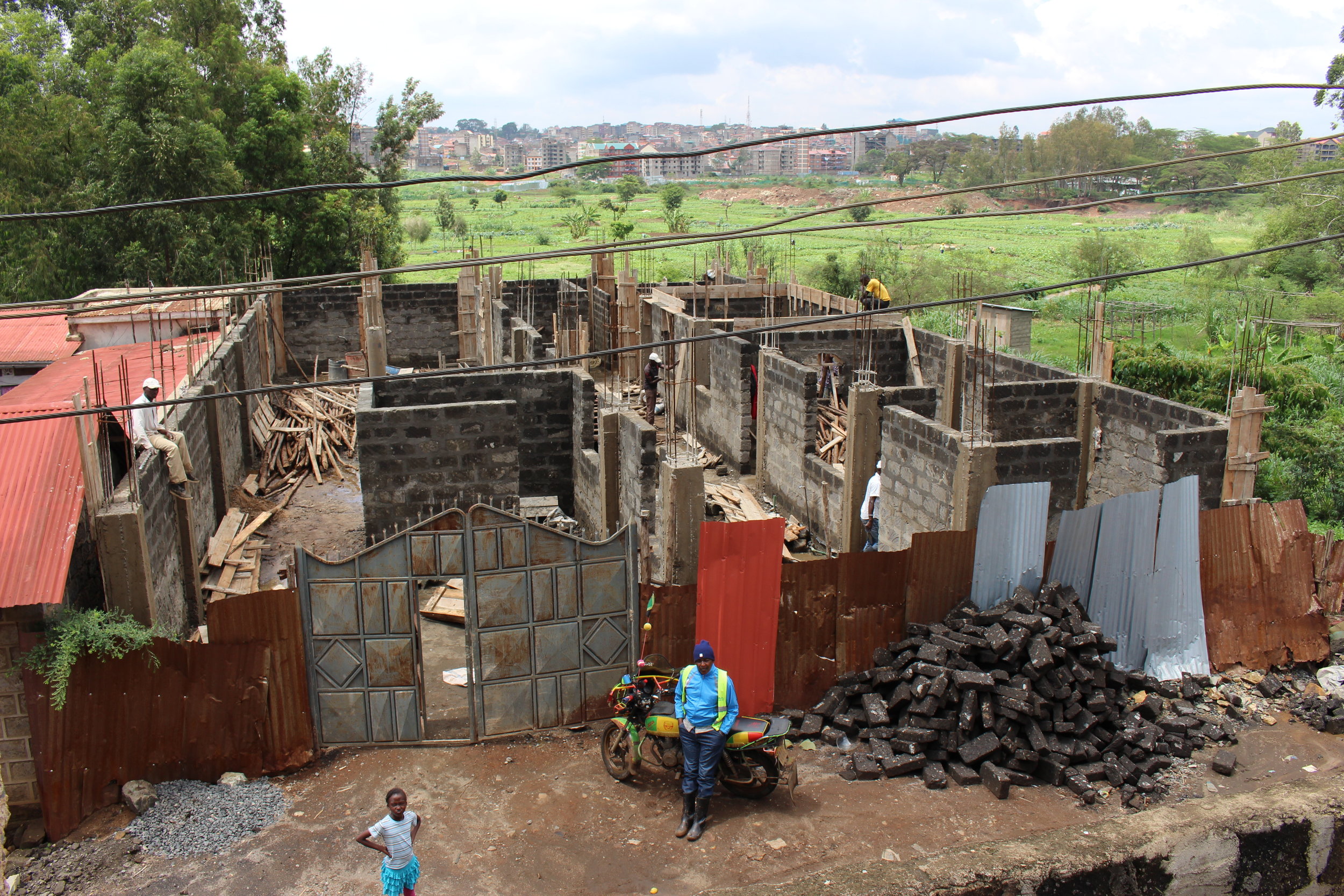
Walls were completed on the ground floor.
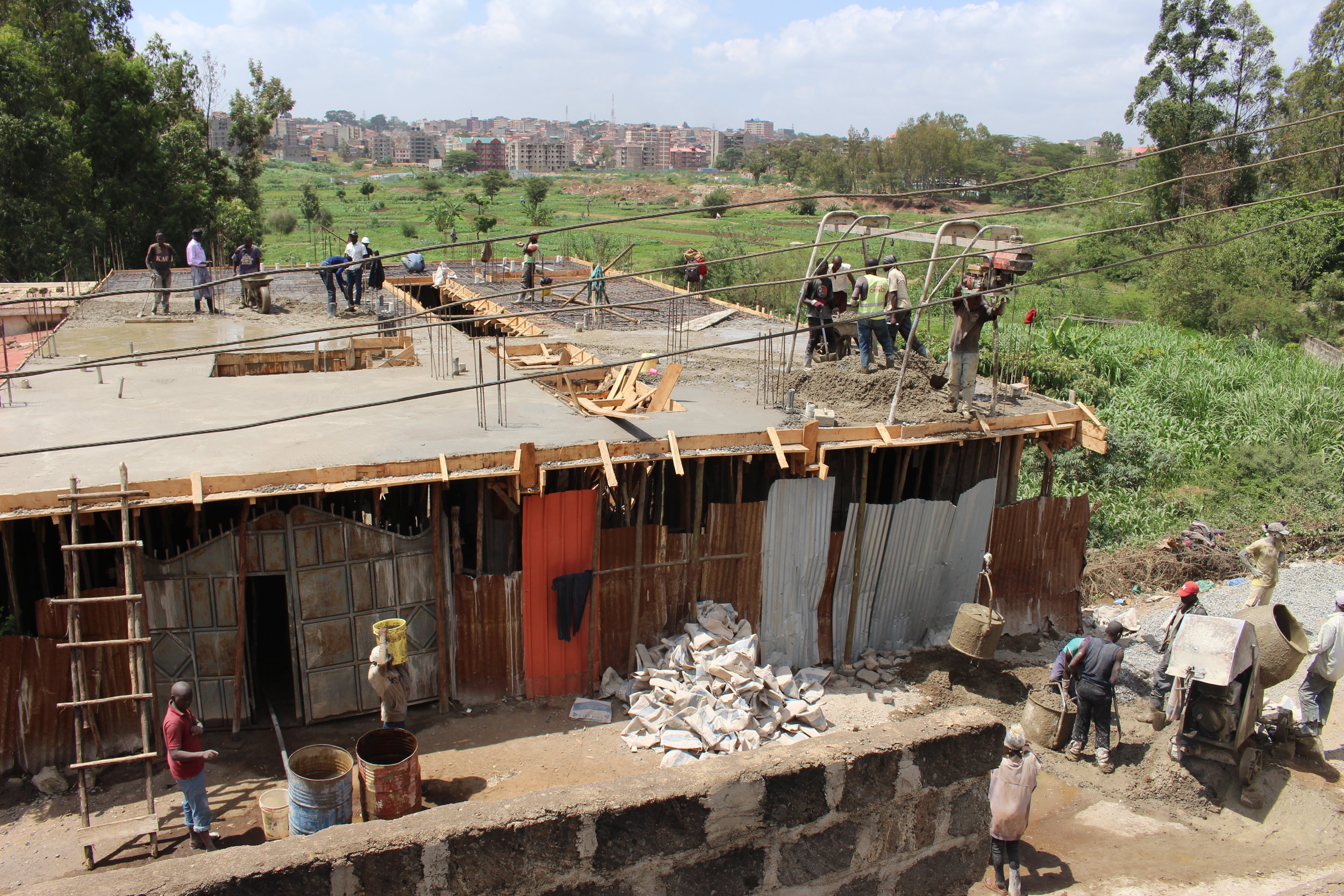
The top slab on the ground floor was completed!
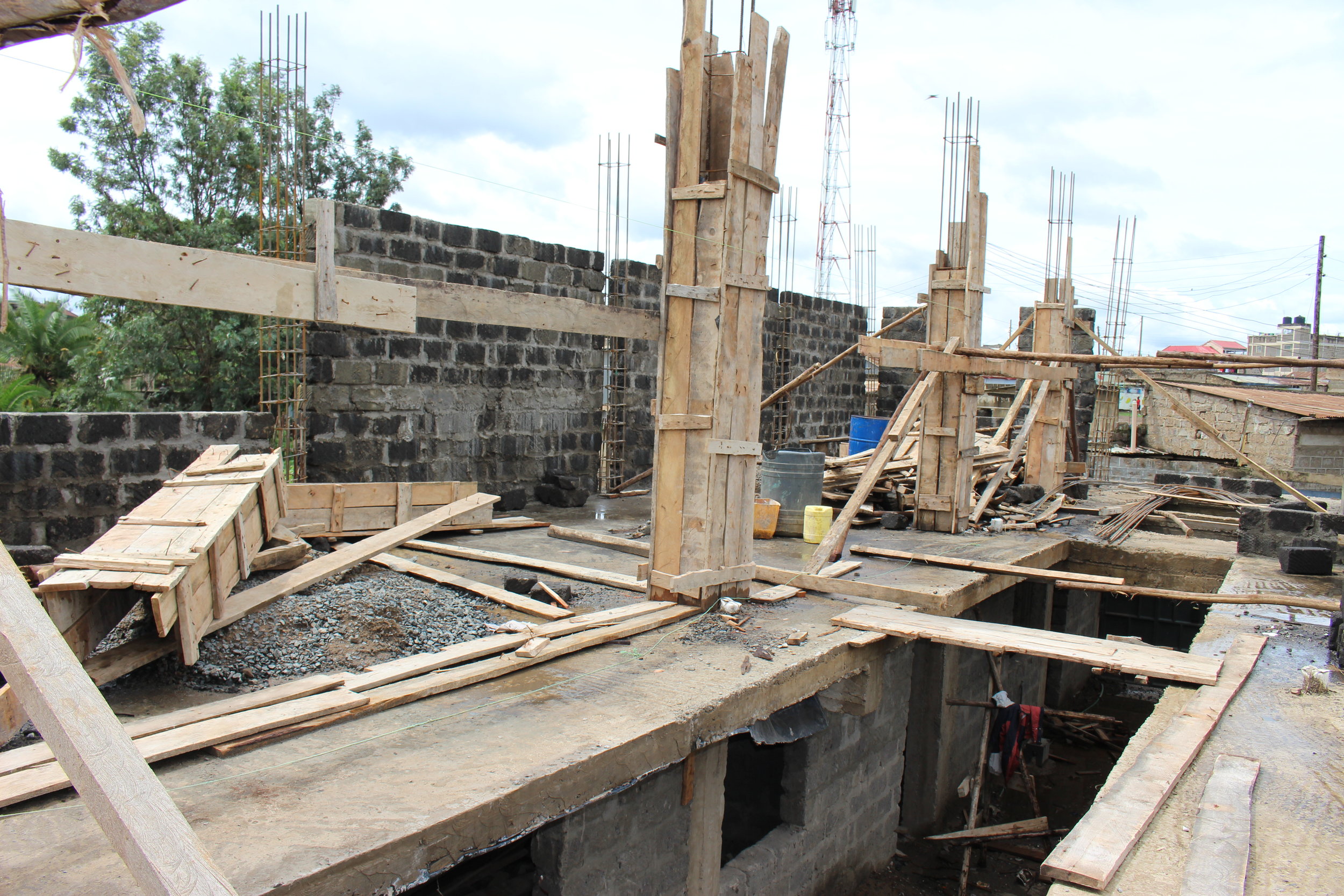
After some construction delays and a change of contractor…the columns and walls and for the second floor were started!
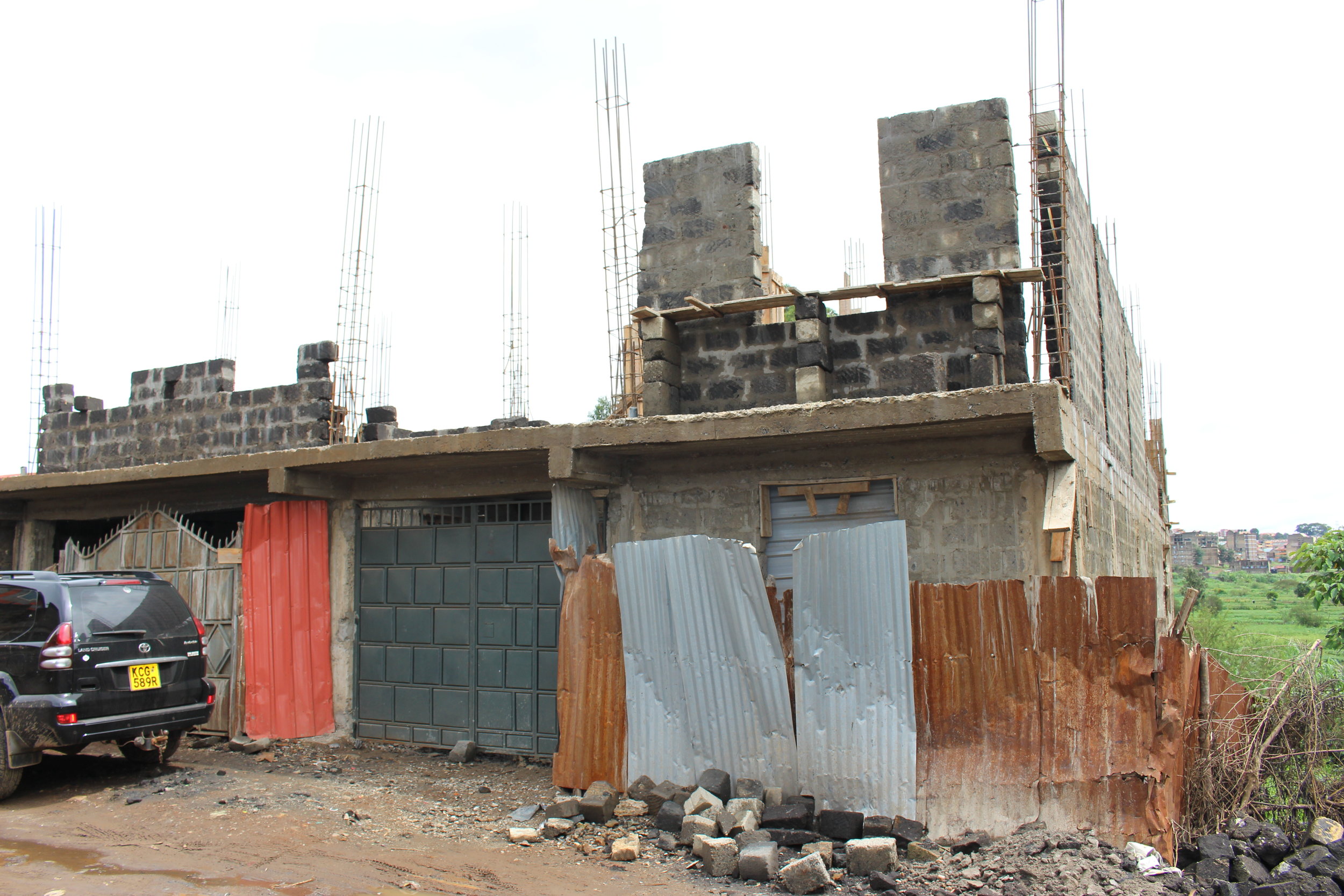
After some construction delays and a change of contractor…the columns and walls and for the second floor were started!
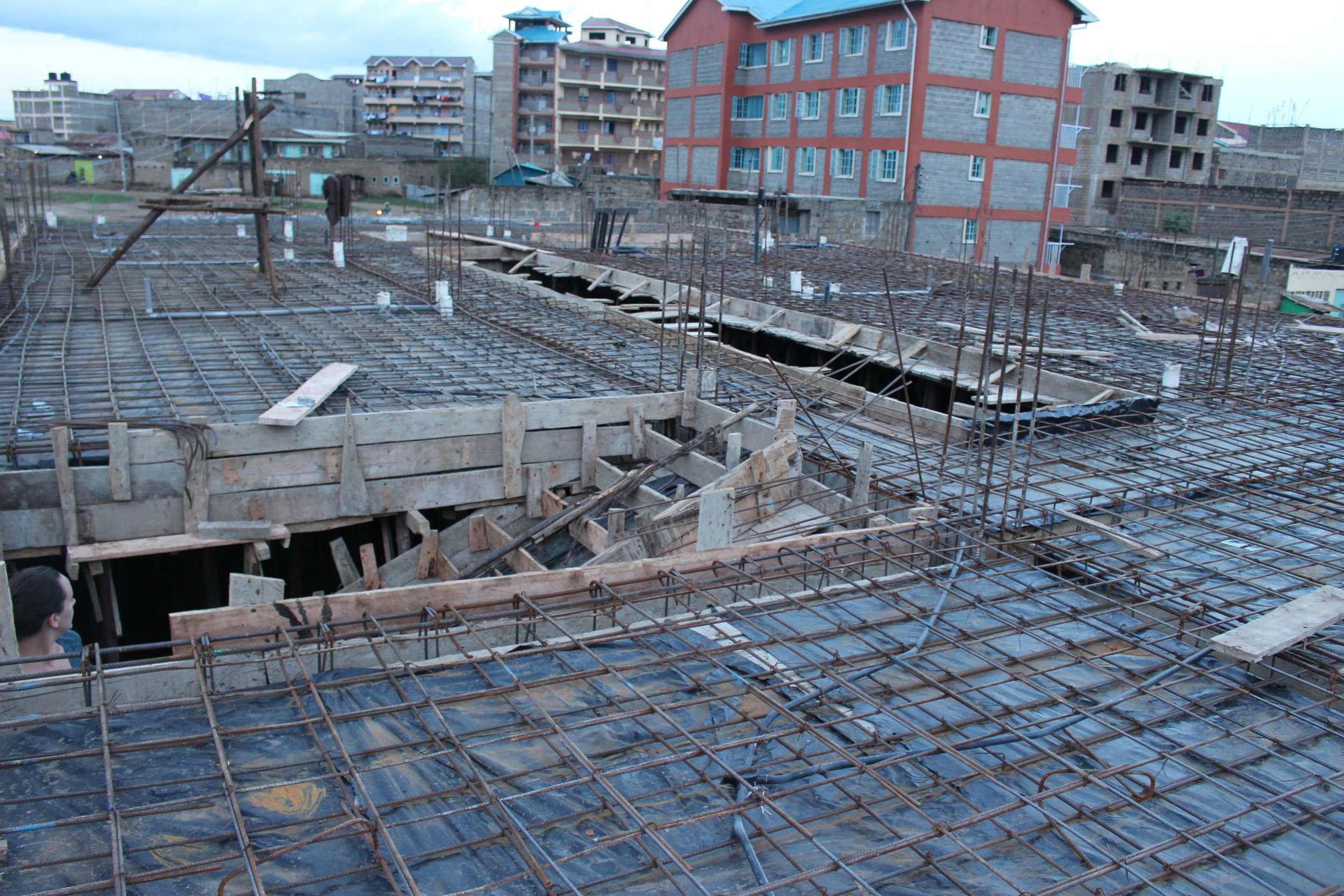
Irons were laid in preparation for the top slab on the second floor.
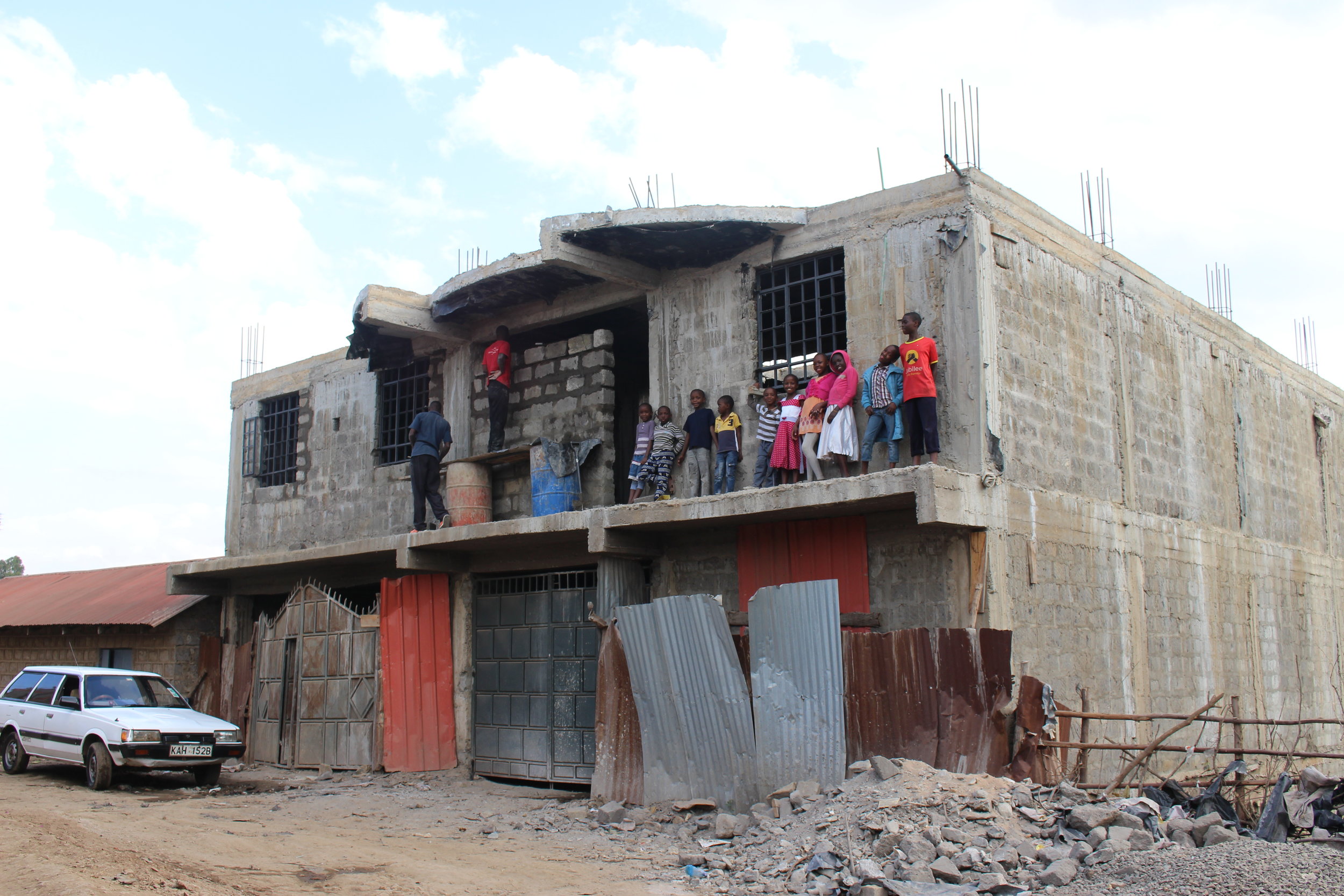
Window frame installation began on the second floor.
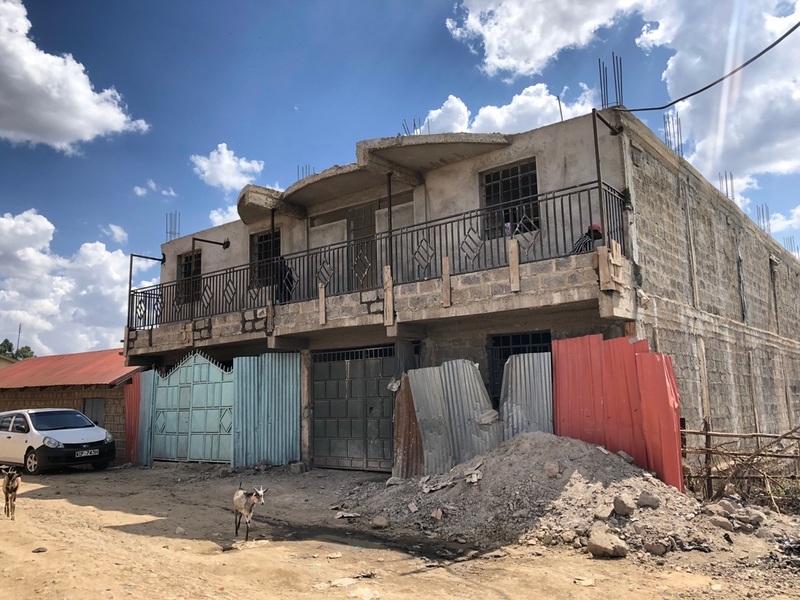
Railings, doors, and window frames were completed on all floors.
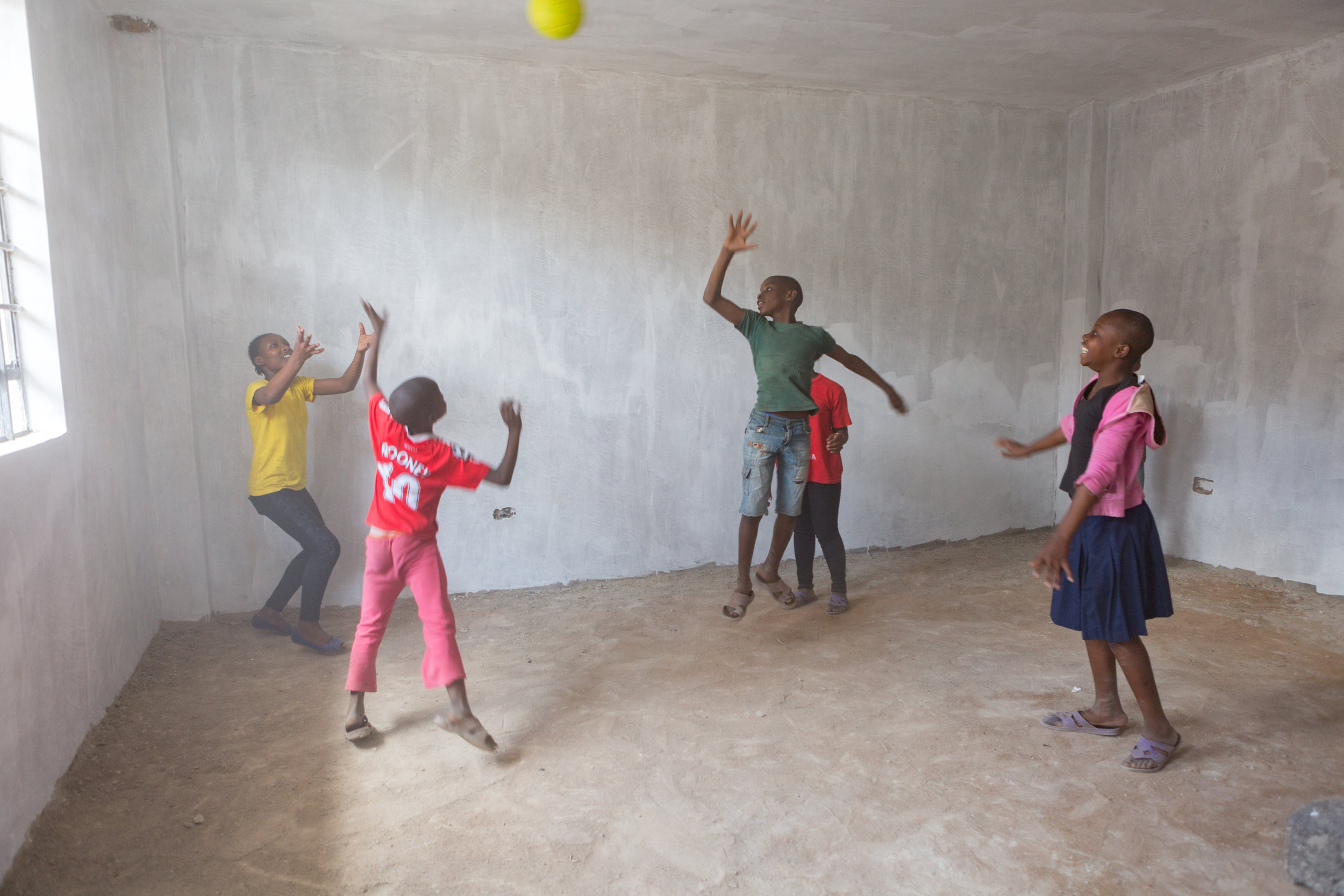
Plaster was completed on the second floor. Shown here is one of the girl’s dormitories.
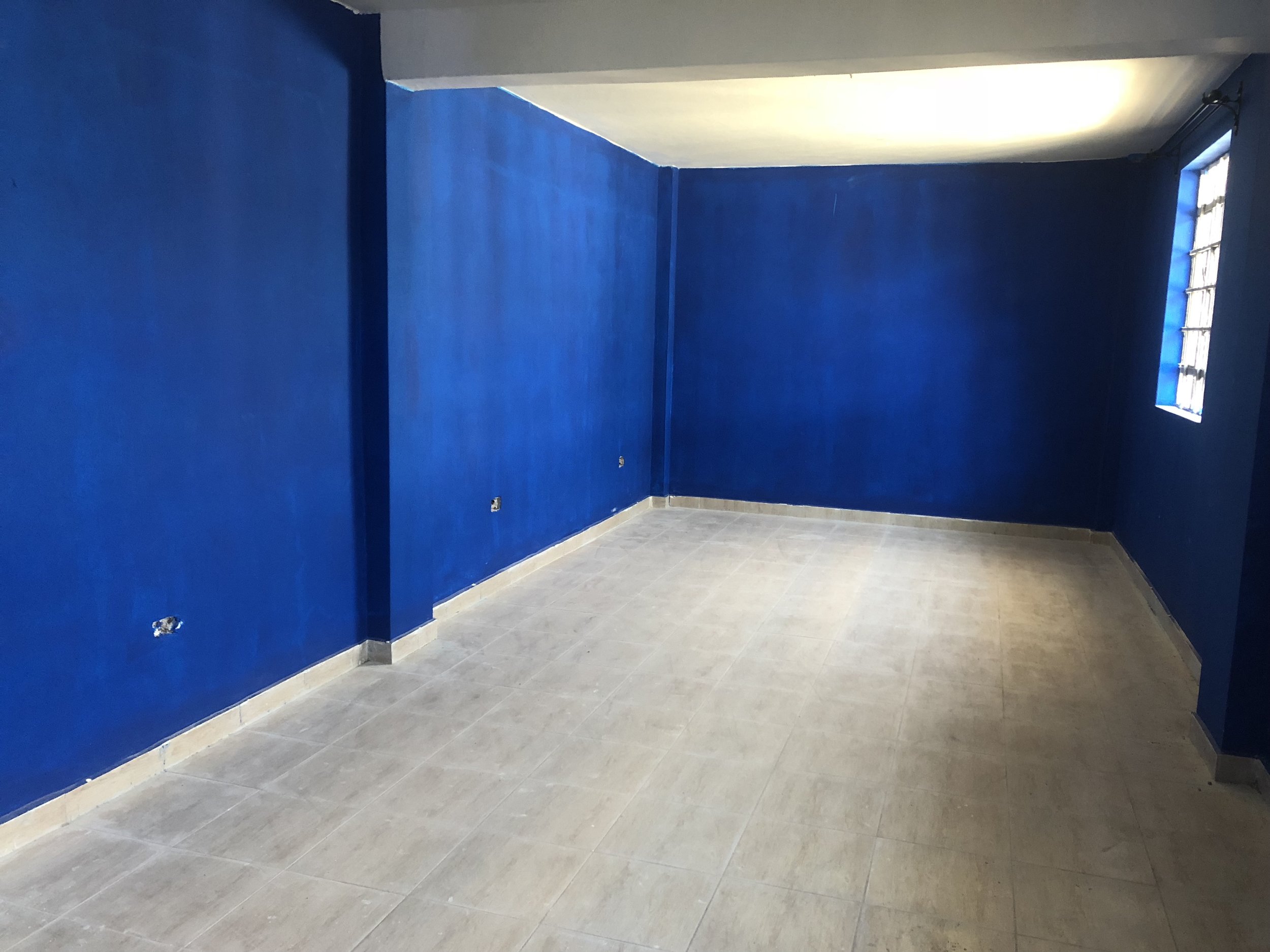
The upstairs rooms were all painted. Shown here is the Boys’ Dormitory.

The upstairs rooms were all painted. Shown here is the one of the Girls’ Dormitories.
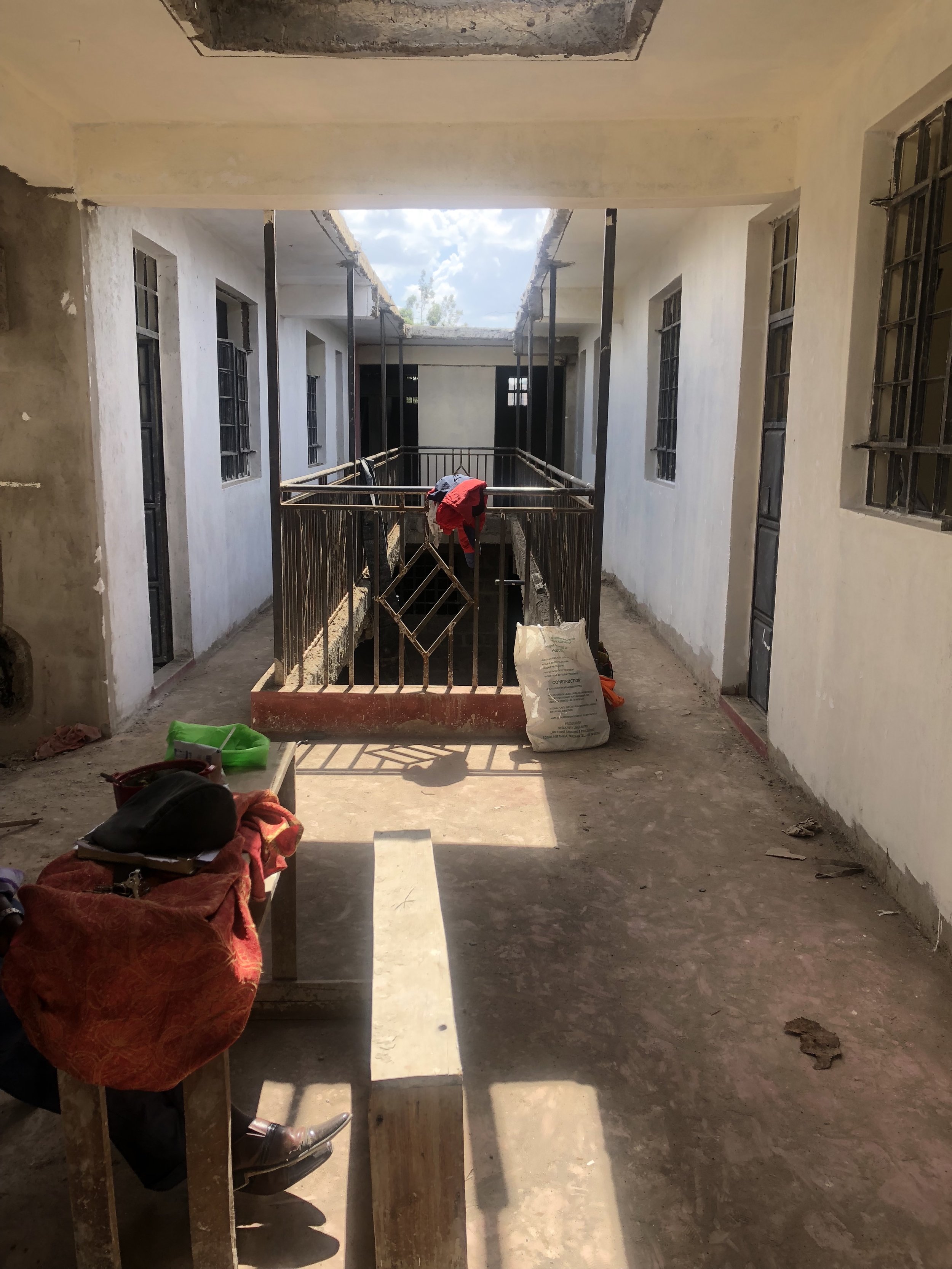
The upstairs rooms were all painted. Shown here is the upstairs hallway.
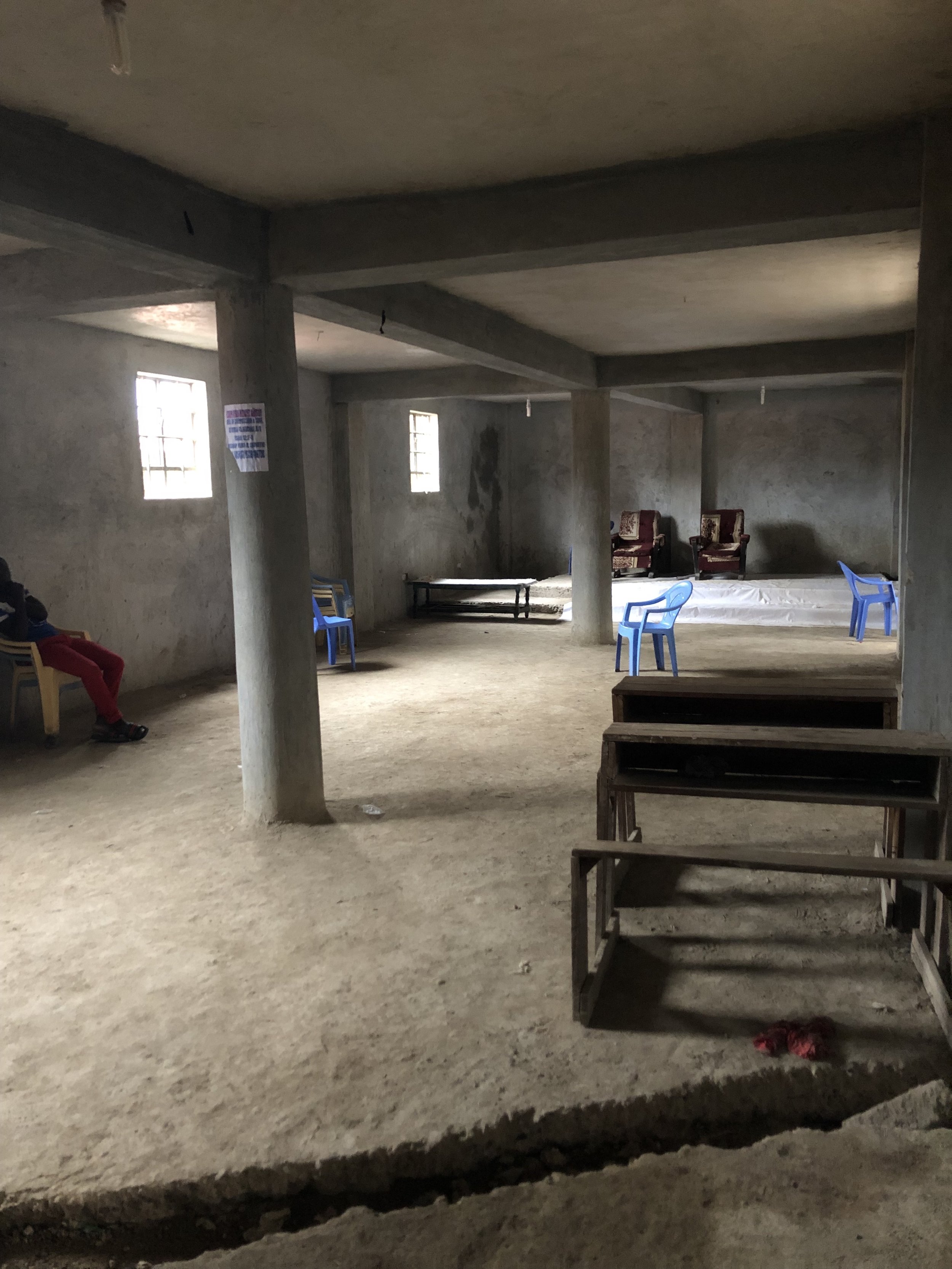
Plumbing is done after the major construction. They dig into the floors/walls to lay the pipes and then re-do the cement over the pipes. Shown here is the main hall downstairs that will serve as their church and dining hall.
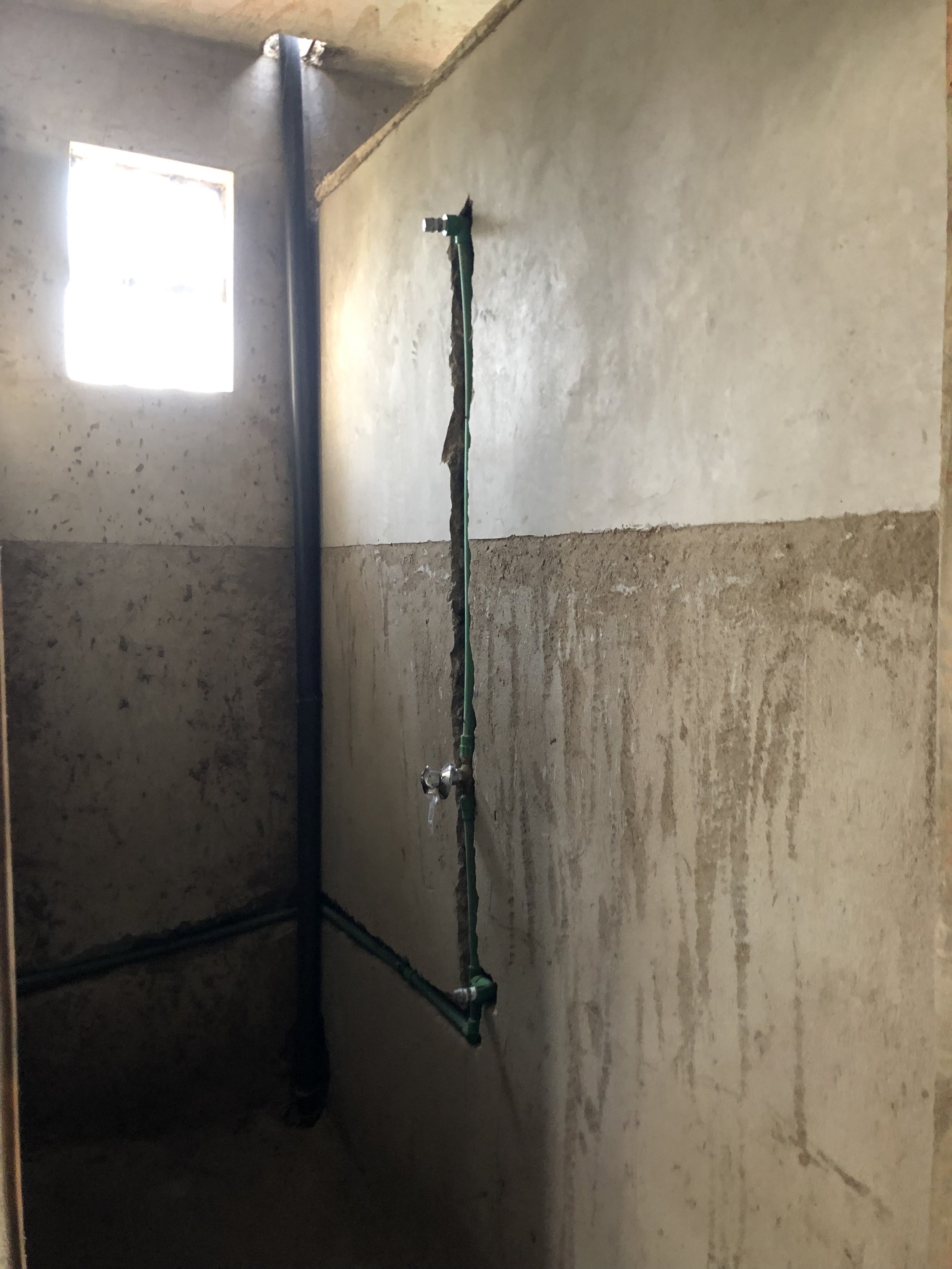
Plumbing is done after the major construction. They dig into the floors/walls to lay the pipes and then re-do the cement over the pipes. Shown here is one of the shower stalls upstairs.

Current view of the ground floor corridor.
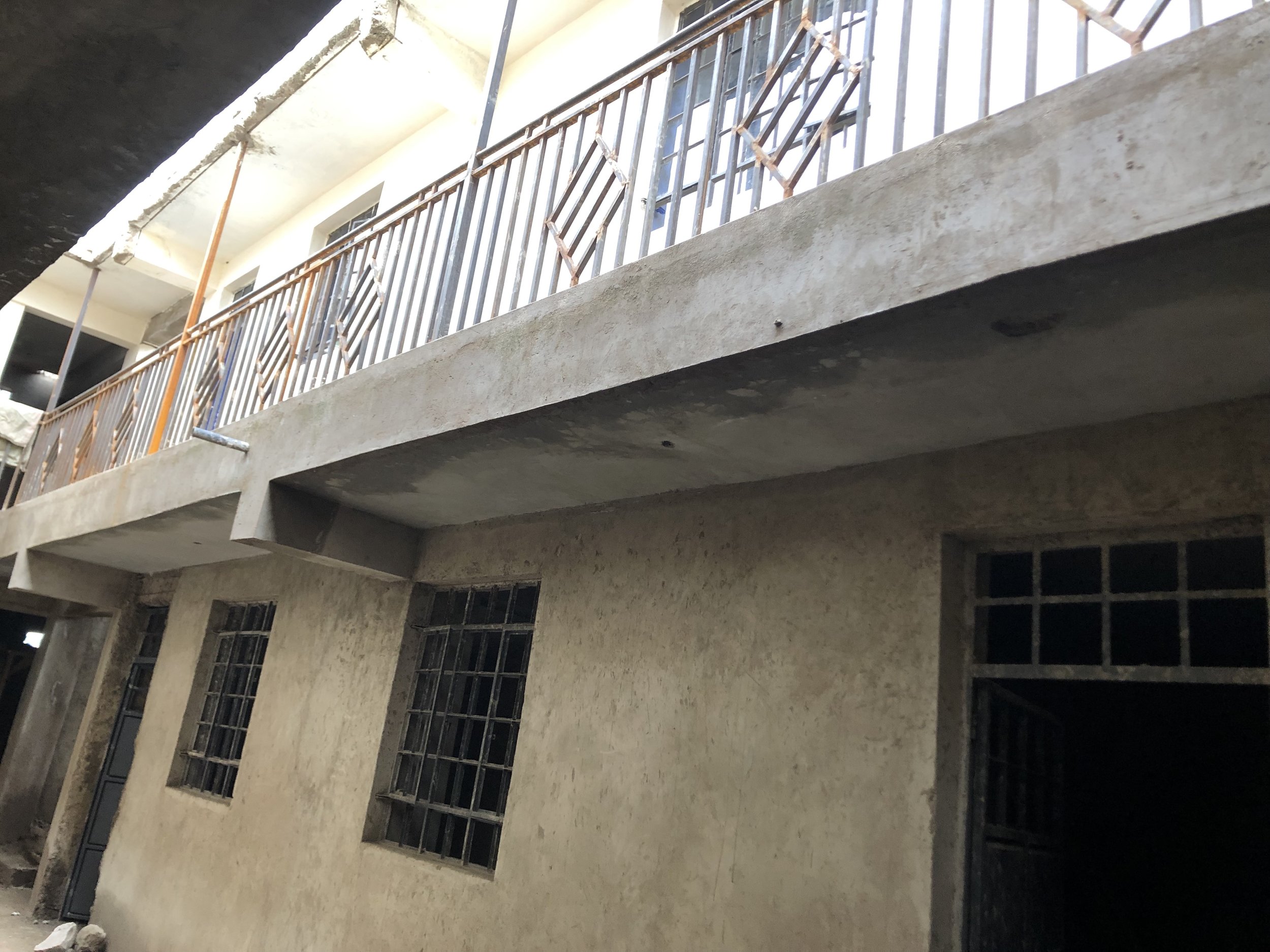
Current view looking up from the ground floor corridor.
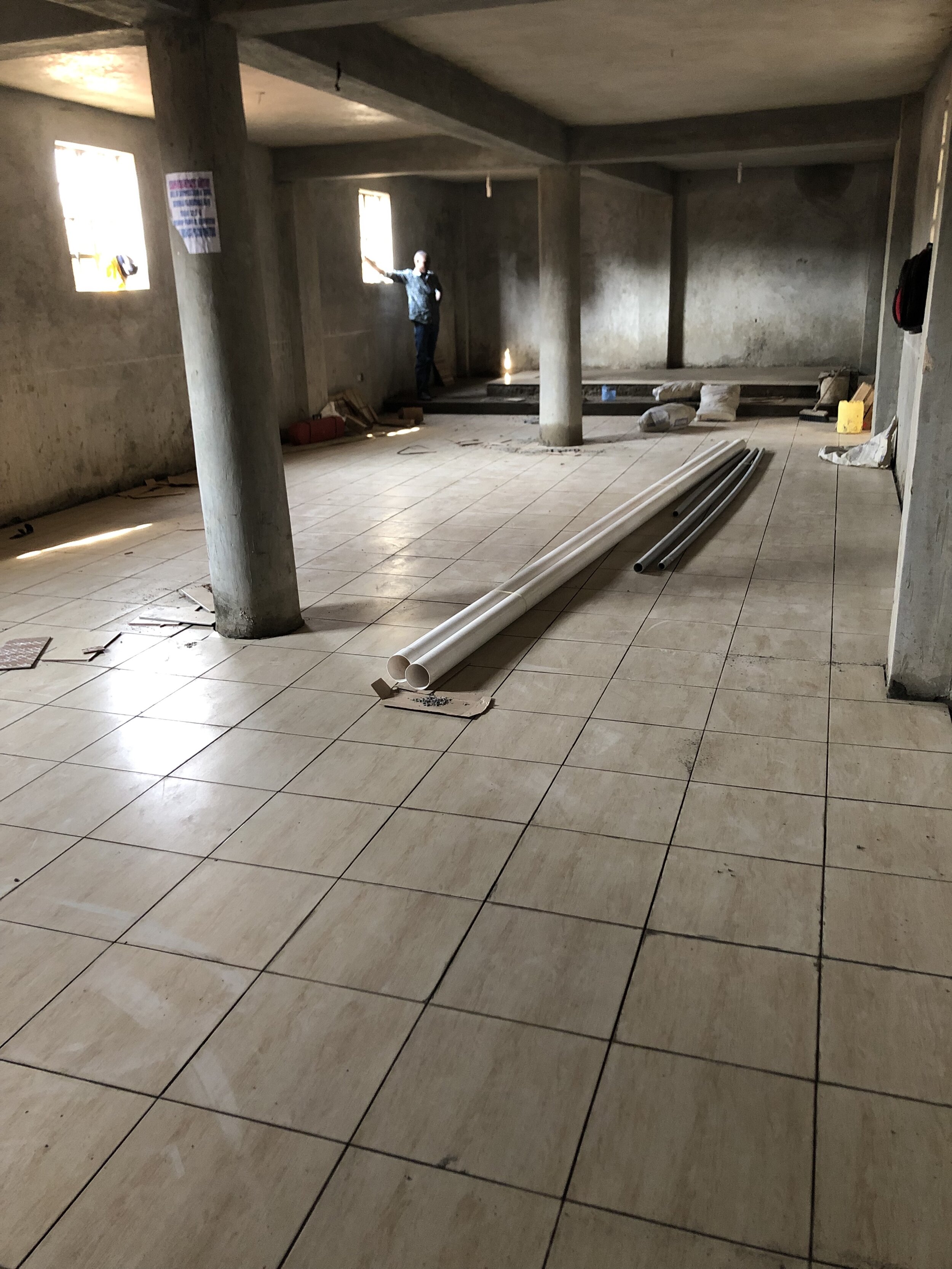
Tile laid in what will be the church.

Painting walls, halls, and windows.
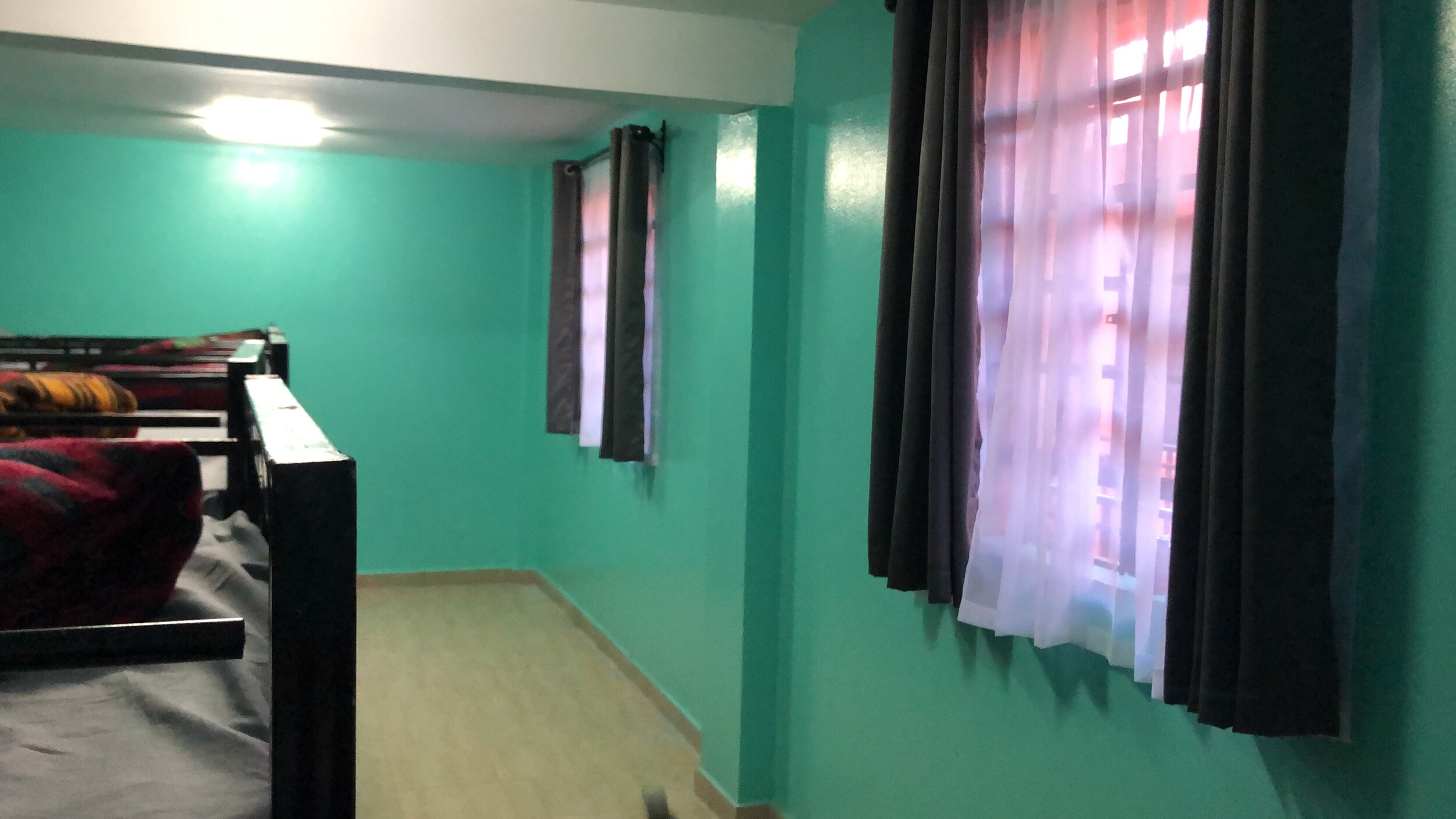
Putting the finishing touches on the boys’ room.
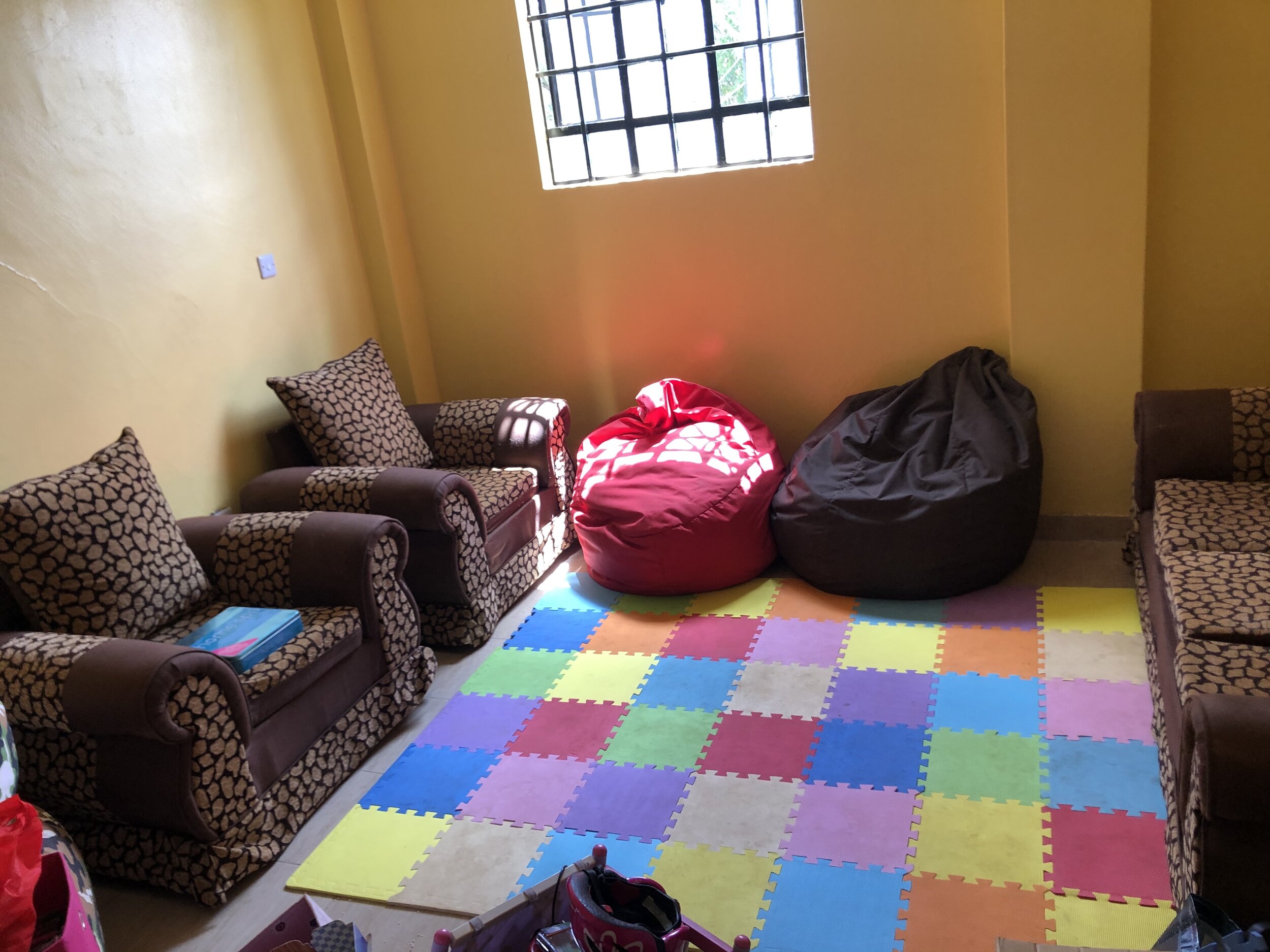
Play room
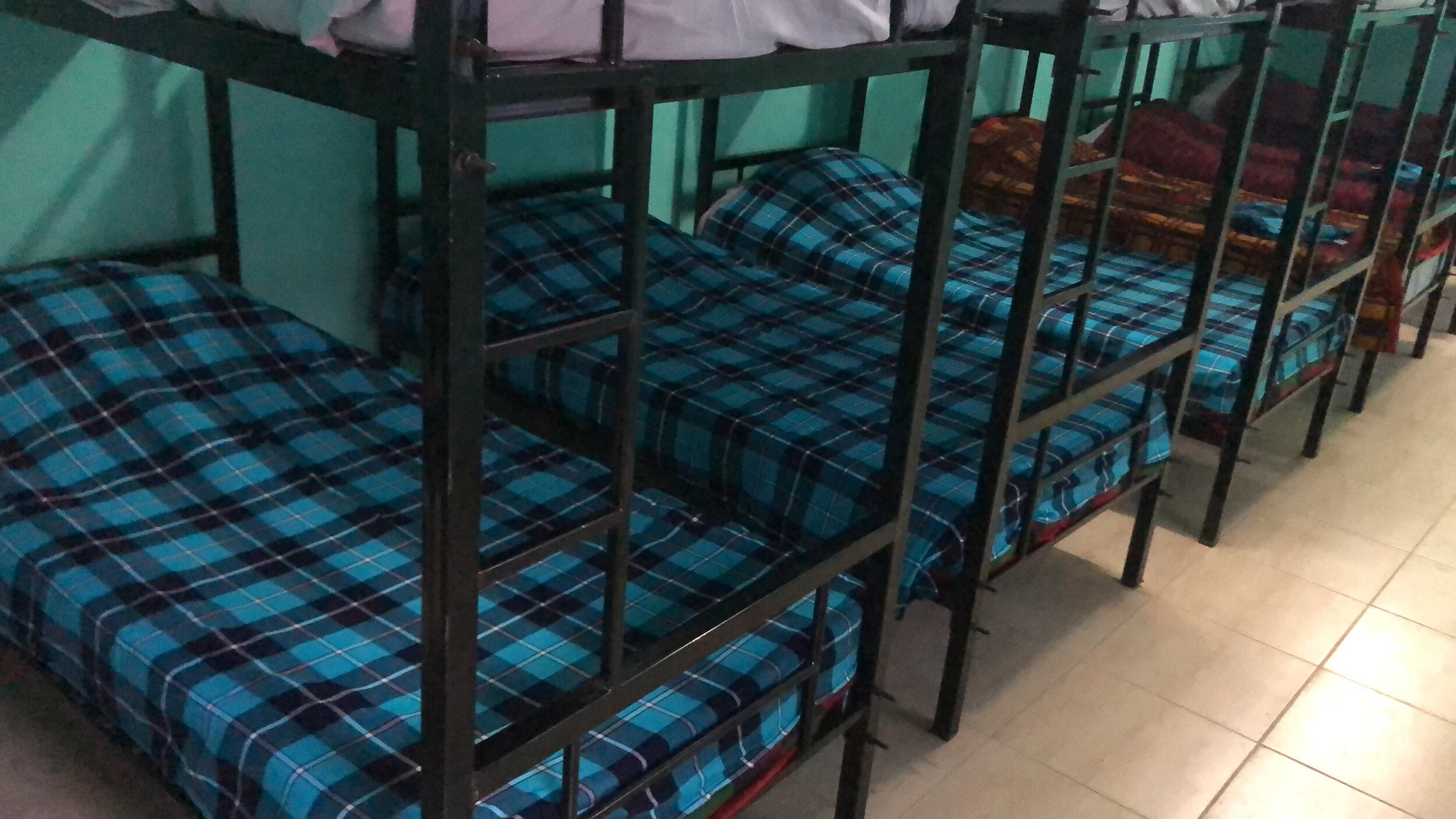
Boys’ beds
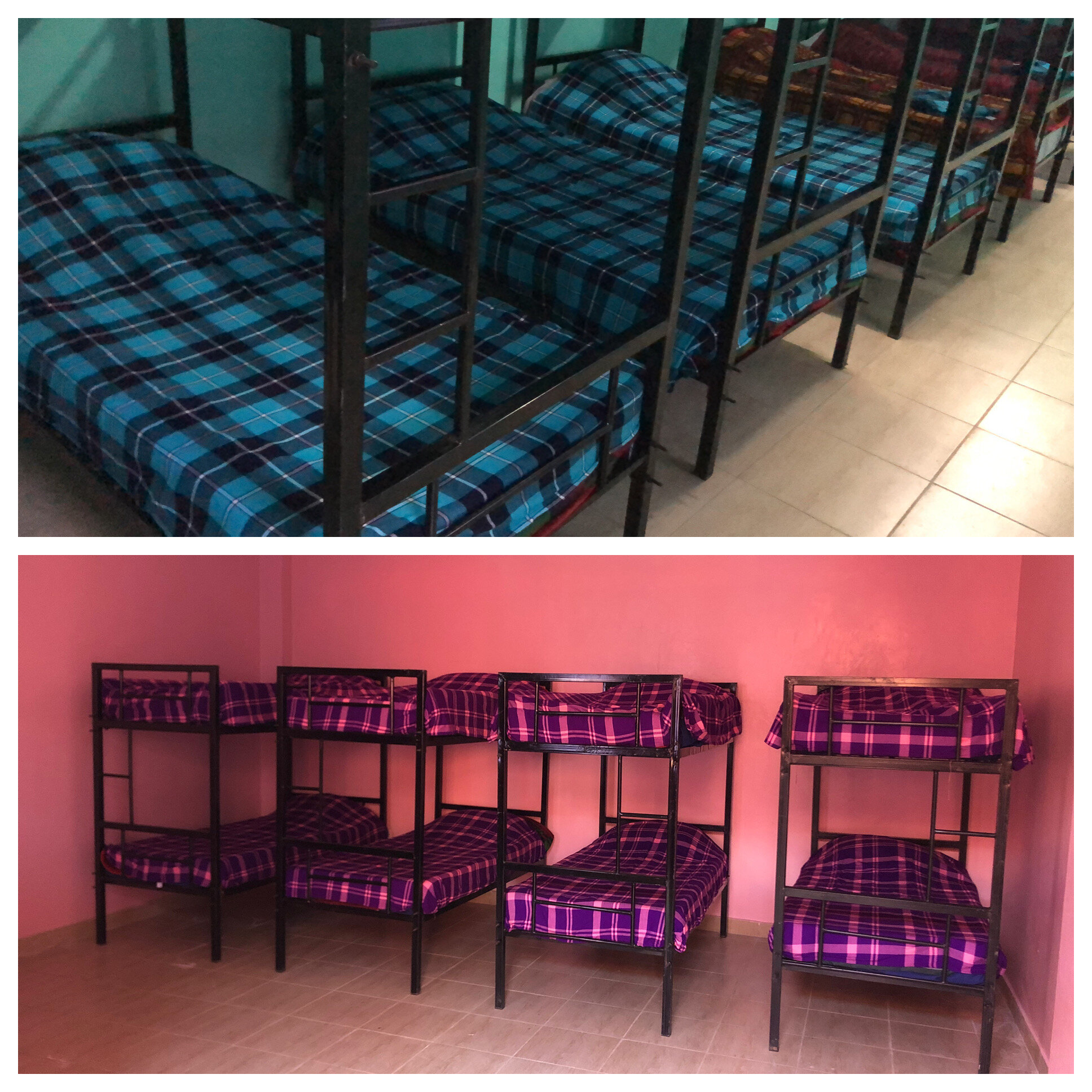
Both bedrooms, ready to go!
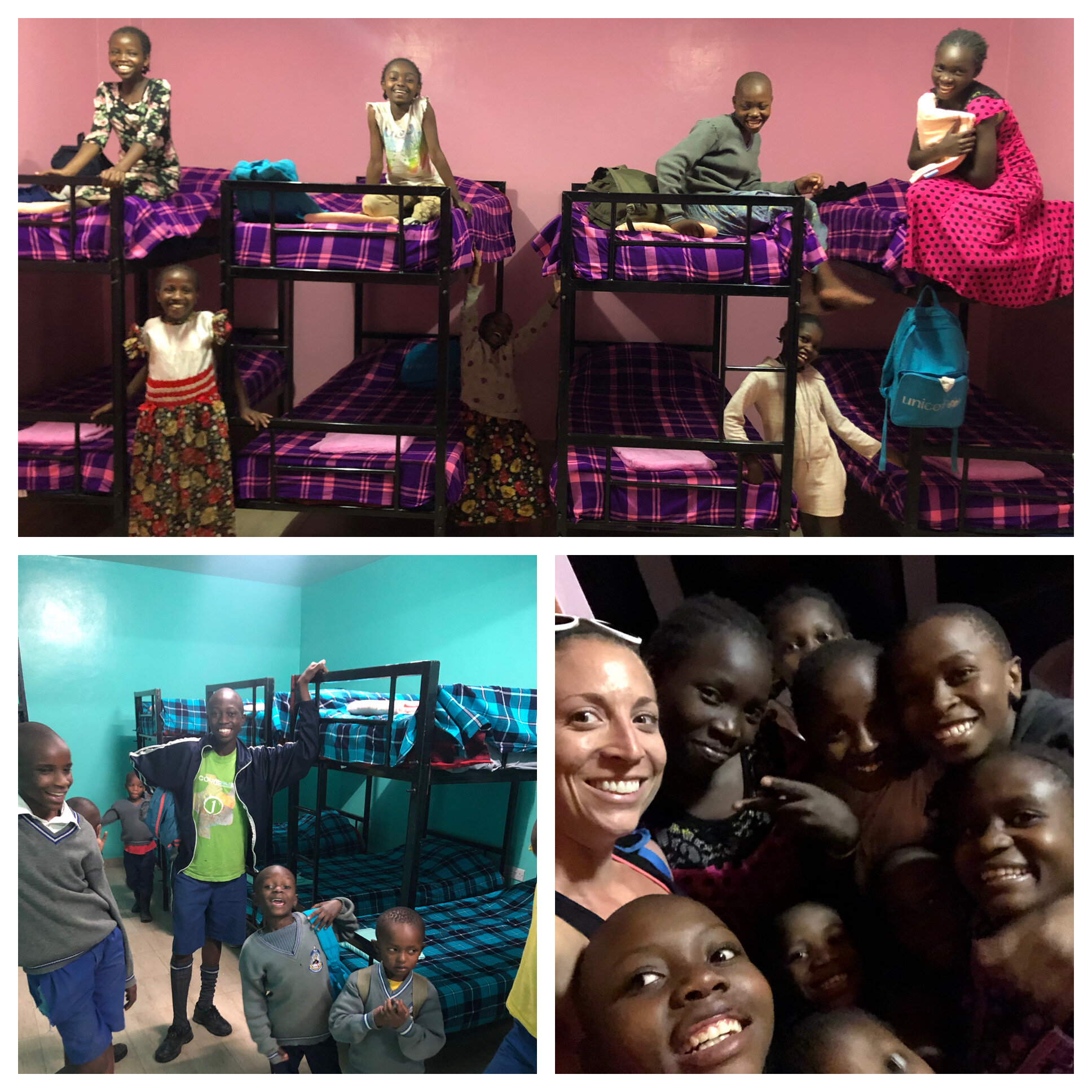
Move-in day!





























































We are so close to the end…we are almost there! Take a look at our photo gallery above to see how far we have come…
We want to say THANK YOU to all of our loyal supporters who have helped us raise the money necessary to complete construction! But as anyone who has ever done construction can tell you…some unexpected things have come up along the way…so if you’d still like to donate, we can still certainly use the help.
